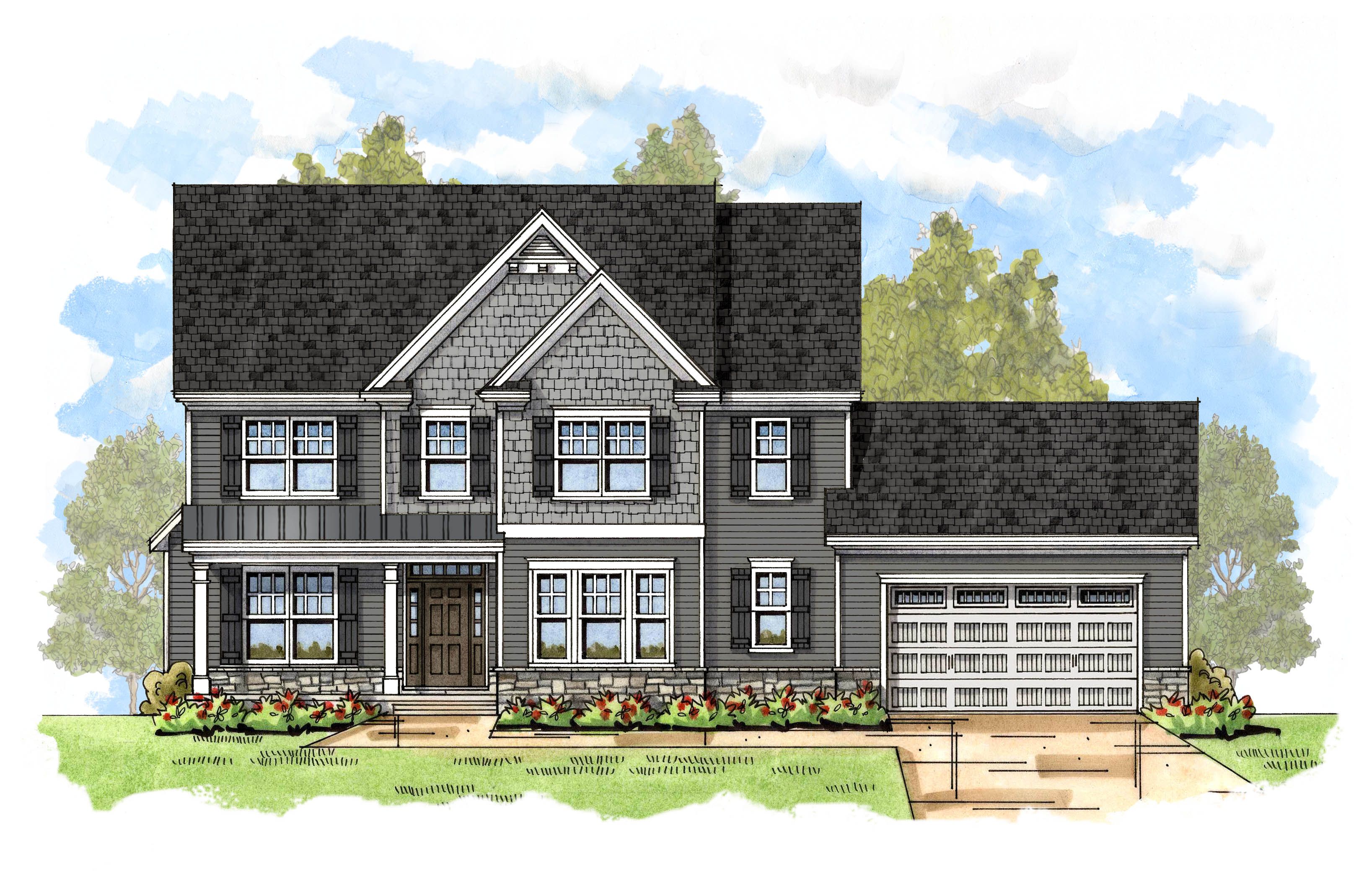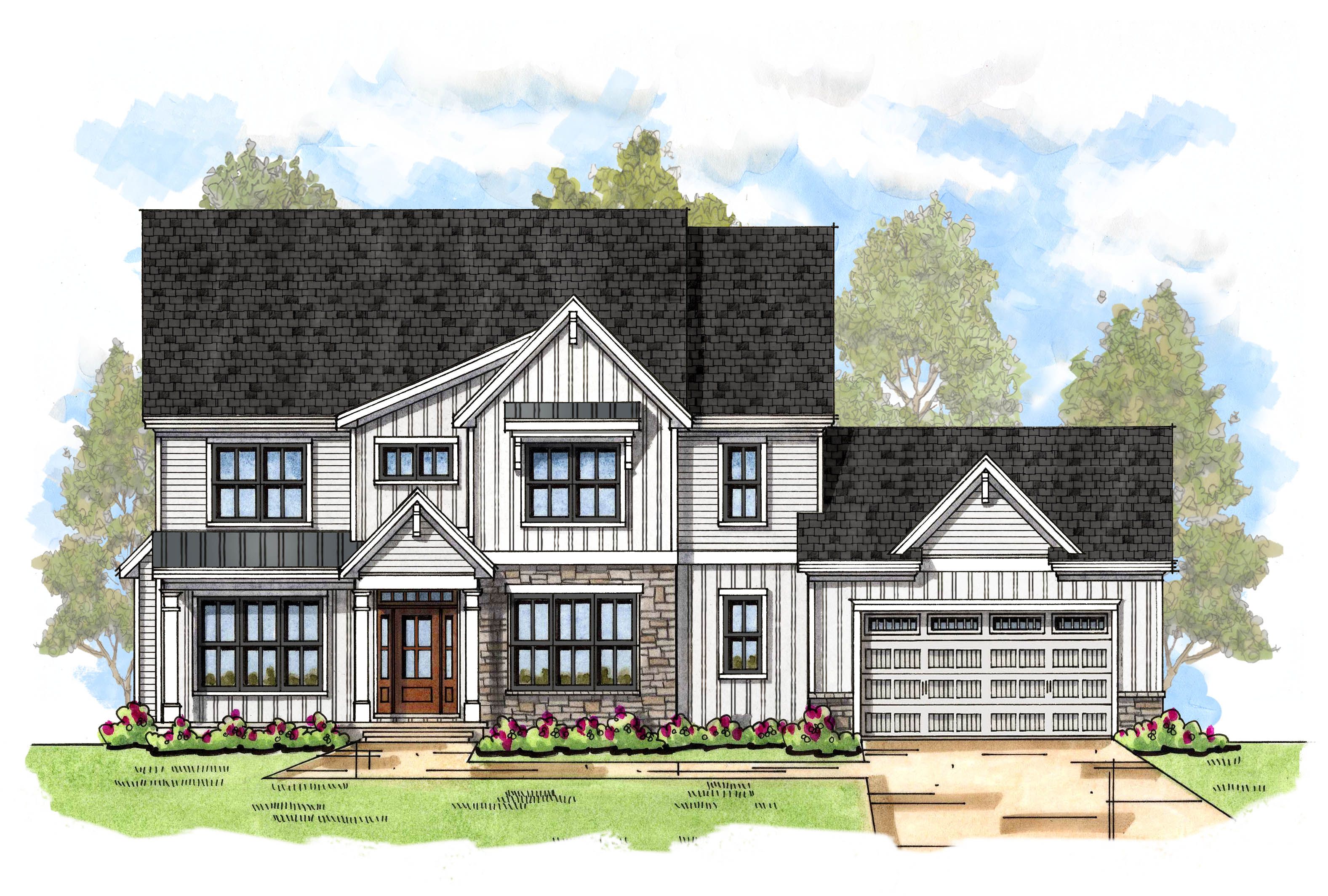Home | Floor Plans | Buchanan
Buchanan
Spacious 4 BR, 3.5 BA traditional home with room for everything
Traditional 4 BR, 3.5 BA Primary Up with Formal Dining Room & Study. This amazing floor plan is available in two elevations - traditional with shake siding with board & batten shutters, and a modern farmhouse style with vertical siding and optional black trim, both with a full 10' front porch. The Buchanan makes a great first impression with a spacious foyer flanked by a formal dining room and study. The open design of the main living area is perfect for entertaining with the great room open to the kitchen and breakfast nook. The kitchen features a large working island with plenty of room for seating and plenty of storage with a walk-in pantry. A flex space off the kitchen is the perfect spot for an office niche. The primary bedroom suite is located upstairs and features a large primary bath with the option for a stand-alone tub and a large walk-in closet. A loft, three additional bedrooms and two baths complete the 2nd floor.
Available in These Communities
Visit One of Our Sales Centers
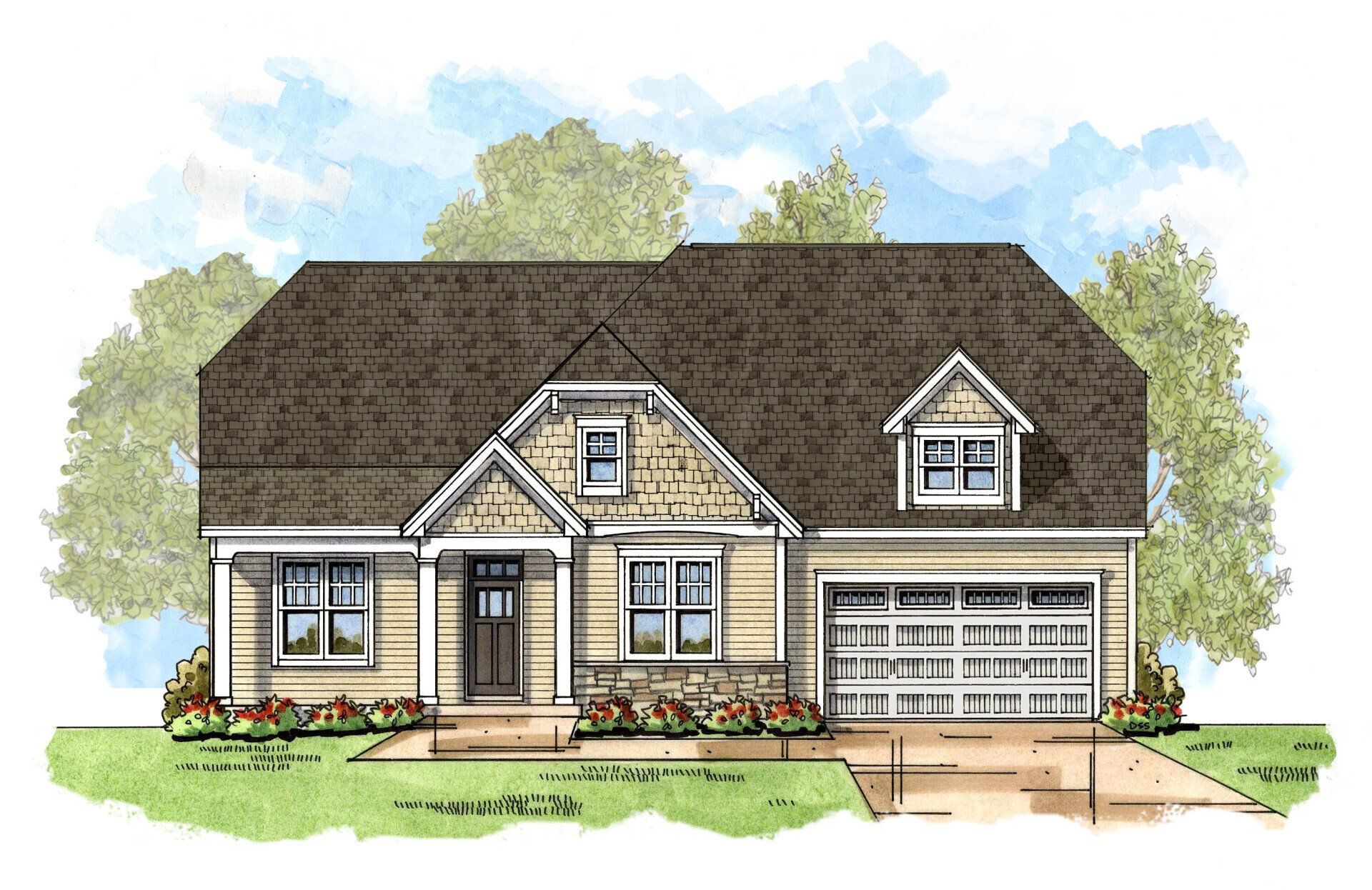
Slide title
Write your caption hereButton
Forest Grove Sales Center
(518) 527-4914
2 Daintree Drive
Saratoga Springs, NY
Hours: Tue - Sat, 12p - 5p
Sun by appt., Closed Mondays
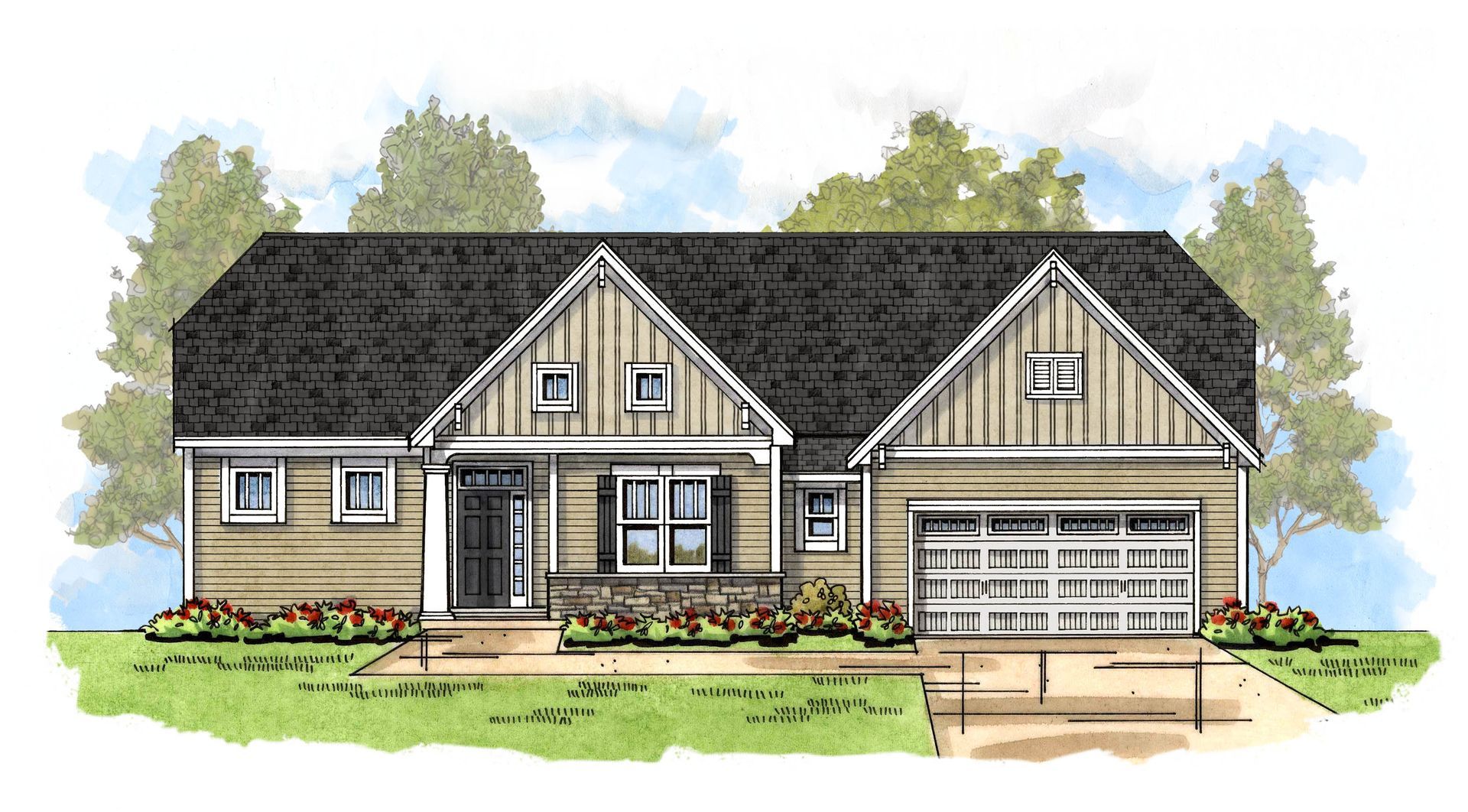
Slide title
Write your caption hereButton
Waite Meadows Sales Center
8 Scarlett Street
Clifton Park, NY
Hours: Tue - Sat, 12p - 5p
Sun by appt., Closed Mondays
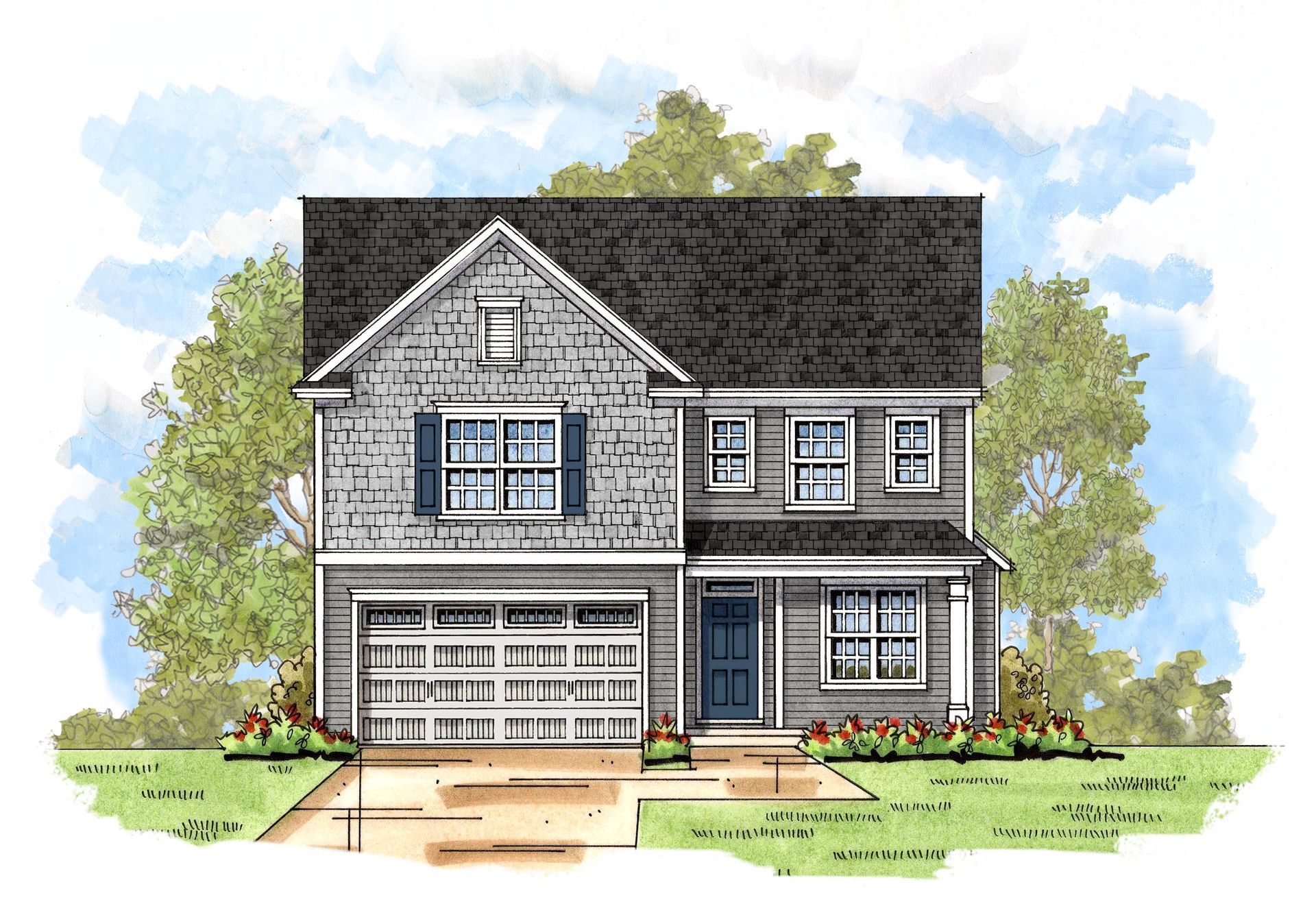
Slide title
Write your caption hereButton
Have Questions ? Ask us!
All fields are required unless marked optional
Please try again later.
Belmonte Builders built the first house in the Albany, N.Y. region to be certified Gold under the LEED (Leadership in Energy and Environmental Design) for Homes program.

