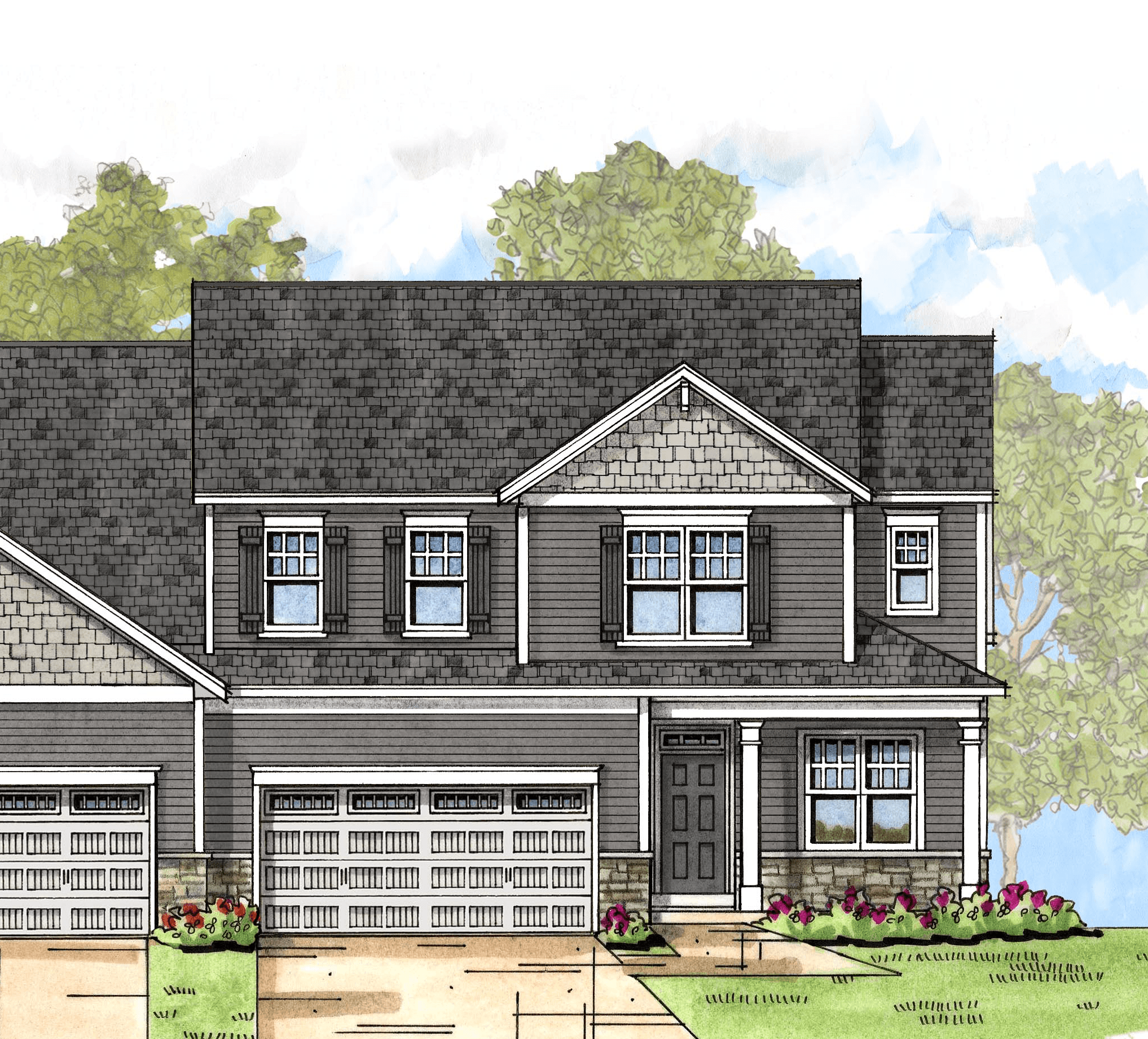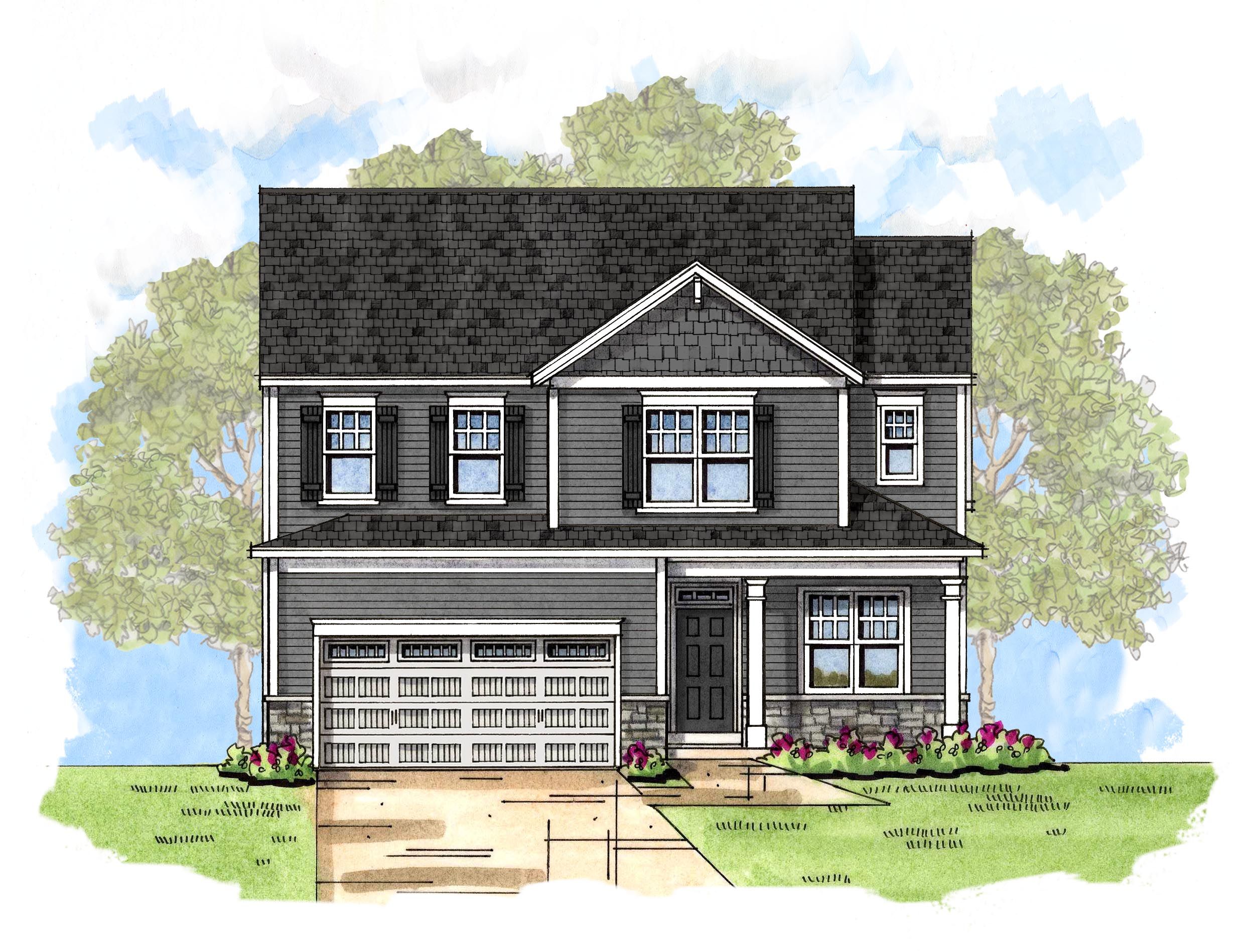Home | Quick Delivery | Pine Twin Home
21 Daintree Drive
Pine Twin Home Plan
21 Daintree makes a great first impression with a large entry foyer opening to a study, perfect for remote working or learning. In this open floor plan, the dining area is open to the kitchen and spacious great room featuring a stepped ceiling and a gas burning fireplace with a granite surround. The kitchen has room for everything featuring a large working island, quartz countertops, stainless steel appliances, cushion-close drawers, and a walk-in pantry. A screened porch located off the great room offers the perfect spot for enjoying the outdoors without the bugs. A vestibule entrance affords privacy to a spacious primary bedroom suite on the main floor featuring a cathedral ceiling and a large walk-in closet. The primary bath features an extended double vanity with quartz countertops, a tiled shower with a Corian seat and frameless shower door. The laundry room and mudroom complete the main level and are conveniently located adjacent to the 2-car garage. Upstairs, two additional bedrooms share a full bath. A look-out basement offers even more room for personalization.
All fields are required unless marked optional
Please try again later.
Media Gallery
Visit Us
21 Daintree Drive
Saratoga Springs, NY 12866
Hours Of Operation
Directions
Have Questions ? Ask us!
All fields are required unless marked optional
Please try again later.
Belmonte Builders built the first house in the Albany, N.Y. region to be certified Gold under the LEED (Leadership in Energy and Environmental Design) for Homes program.







