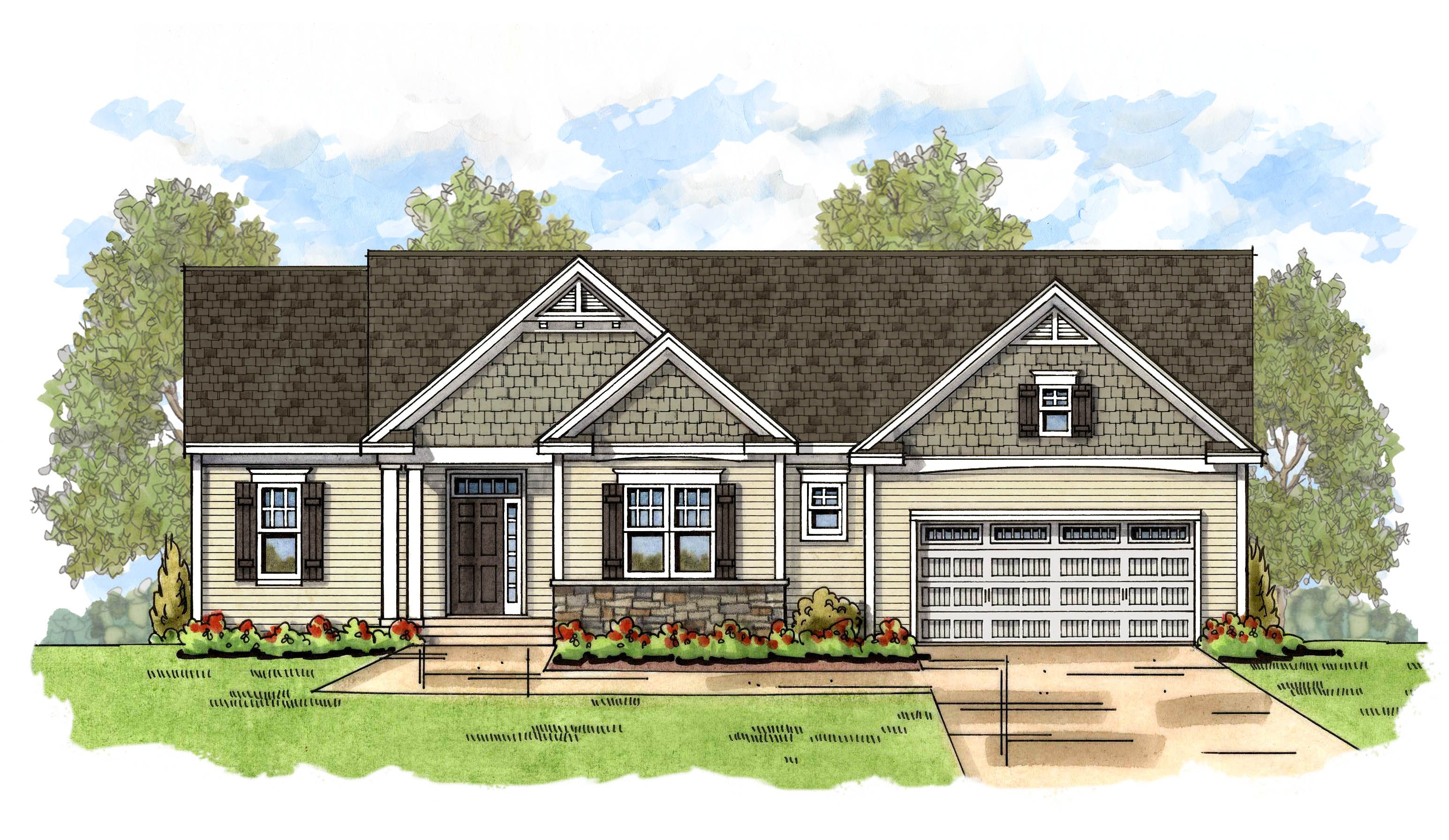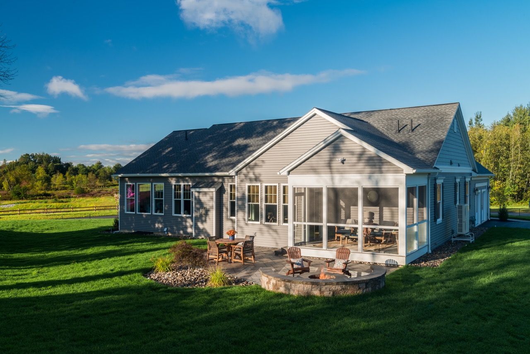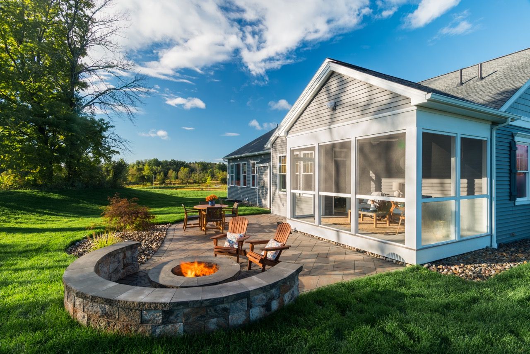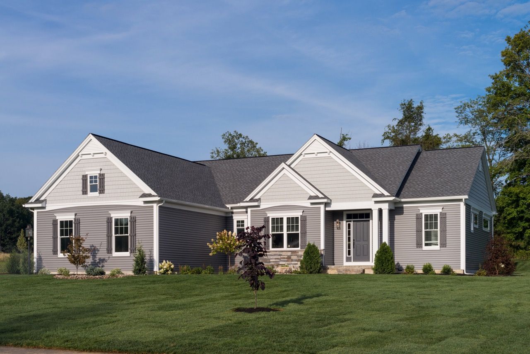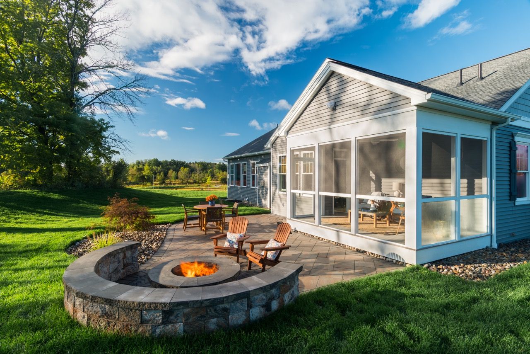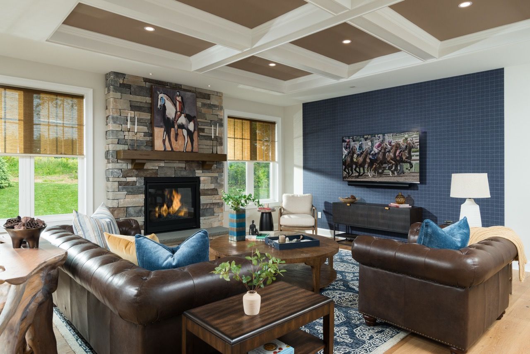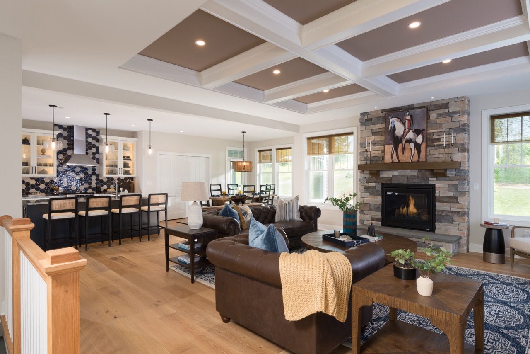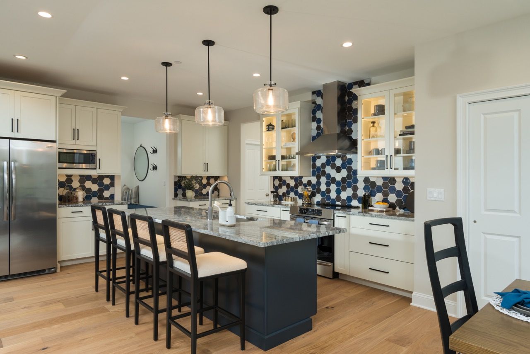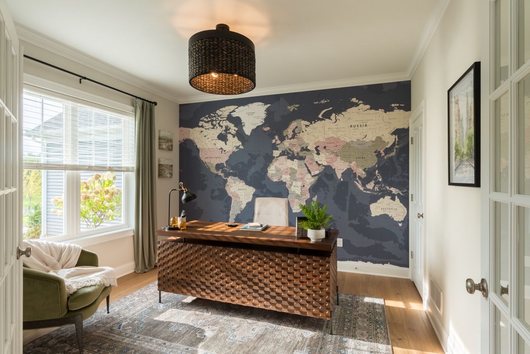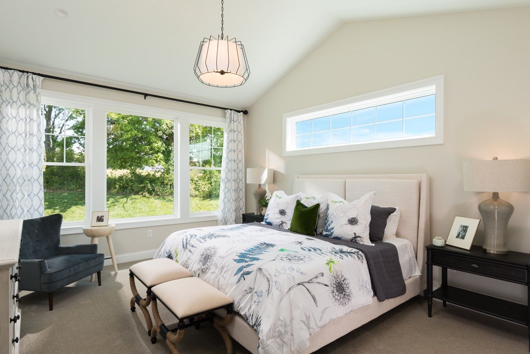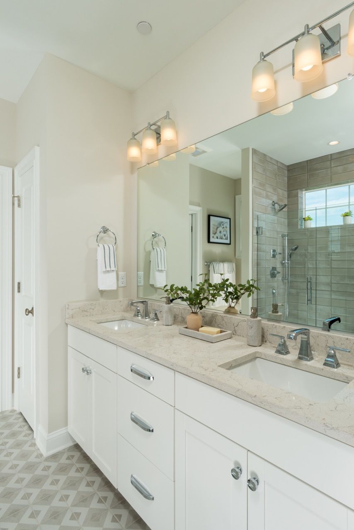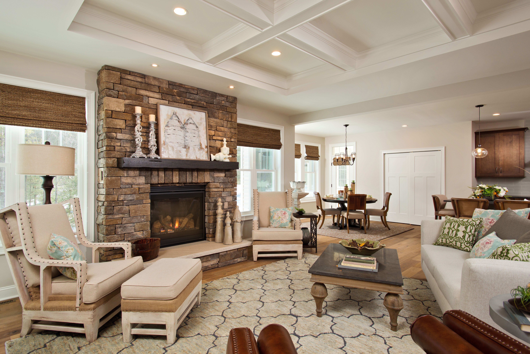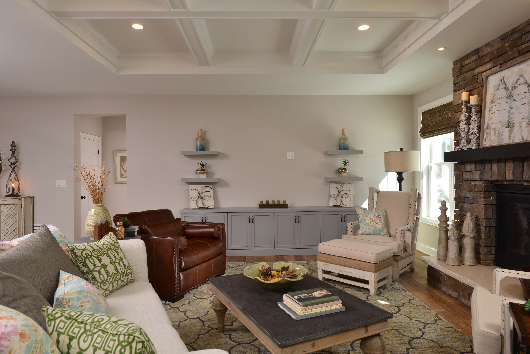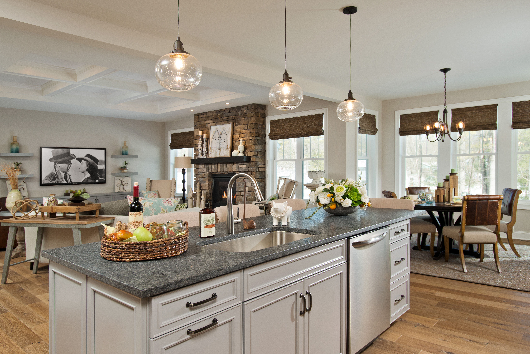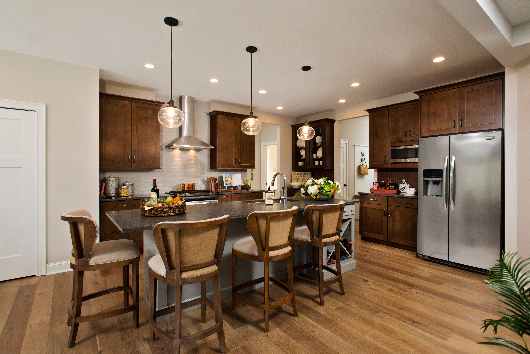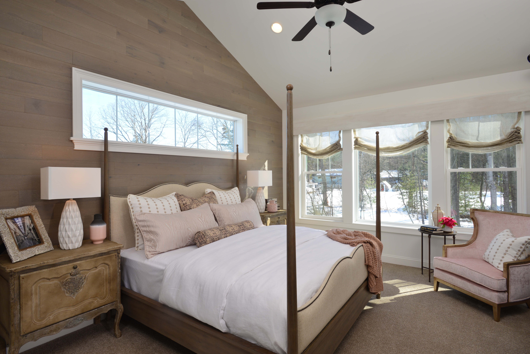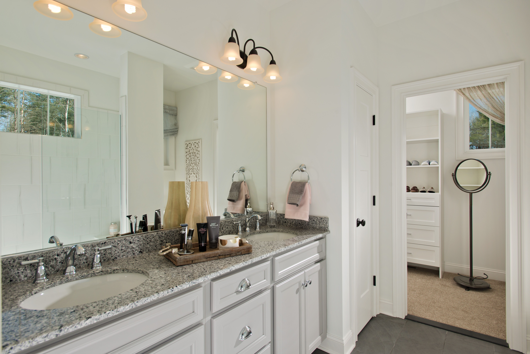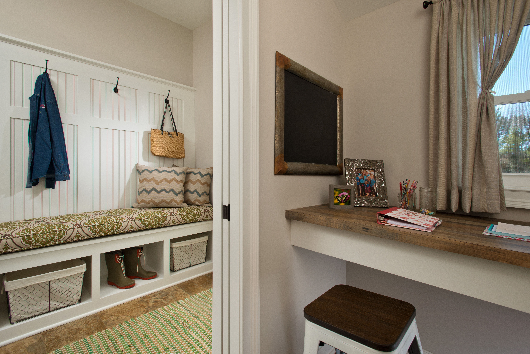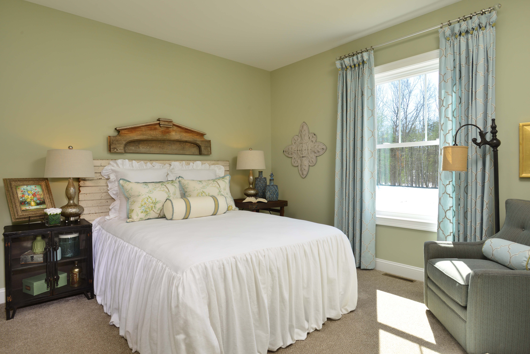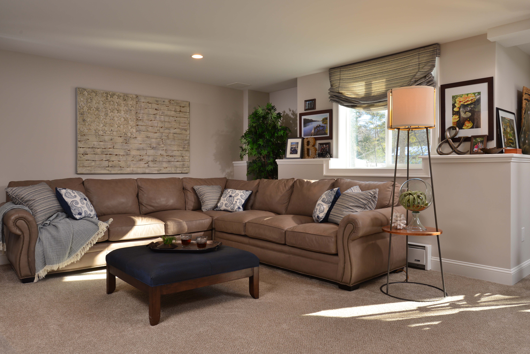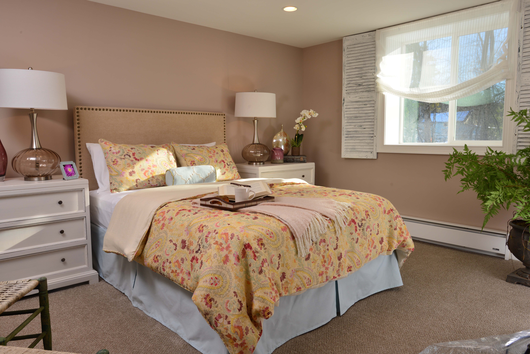Home | Quick Delivery | Castleton
10 Angeles Avenue
Castleton Plan
The Castleton’s open floor plan makes this spacious ranch perfect for entertaining or family get-togethers. The Entry Foyer makes a great first impression opening to an elegant Study with French doors and transom above. Hardwood flooring extends throughout the shared spaces and the Study. The spacious Great Room features a stepped ceiling and a gas burning fireplace with granite surround. A bank of large windows provides an abundance of natural light for the Great Room, Kitchen and Dining Area. The Kitchen features 39" tall full overlay cabinets with soft close hardware along, under cabinet lighting and electrical and stainless steel appliances. The cabinets are paired with quartz countertop with a pencil edge and a ceramic tile backsplash. A large island provides additional storage and is the perfect spot for food prep or to grab quick snack. A large pantry, shared with the Dining Area, provides even more room for storage. A MiraTEC wrapped Screened Porch, conveniently located just off the Dining Area, extends the living space. A Mudroom and Laundry Room are conveniently located by the Kitchen and 2-car garage entrance. A private alcove provides privacy to the spacious Primary Bedroom featuring a cathedral ceiling. The Primary Bath features an extended double sink vanity with a black pearl granite countertop and a tiled shower with a frameless shower door and Corian seat. The bathroom opens to a large walk-in closet with room for everything. Two additional Bedrooms share a Full Bath on the opposite side of the home. A Look-Out Basement with a 9' foundation provides plenty of room for personalization.
All fields are required unless marked optional
Please try again later.
Media Gallery
-
Castleton Ranch Front Elevation B
This charming elevation makes a great first impression with shake siding in three gables, two square columns on the front porch, decorative vent detail and window in the garage gable, and cultured stone wainscoting accents.Button -
Castleton Model Home in Forest Grove_Rear Elevation
Castleton Model Home in Forest Grove_Screened Porch and Paver PatioButton -
FG_Castleton_Outdoor Living
Castleton Model Home in Forest Grove_Screened Porch & PatioButton -
Forest Grove Model Home_Castleton_Front Elevation
Castleton Model Home in Forest Grove - Front ElevationButton -
Castleton_Forest Grove_Outdoor Living
Outdoor Living in Forest Grove Model HomeButton -
FG_Castleton_Great Room
Great Room - Castleton Model Home in Forest GroveButton -
FG_Castleton_Open Floor Plan
Open Floor Plan - Castleton Model Home in Forest GroveButton -
FG_Castleton_Kitchen
Kitchen - Castleton Model Home in Forest GroveButton -
FG_Castleton_Studyn
Study/Home Office - Castleton Model Home in Forest GroveButton -
FG_Castleton_Primary Bedroom
Primary Bedroom - Castleton Model Home in Forest GroveButton -
FG_Castleton_Primary Bath
Primary Bath - Castleton Model Home in Forest GroveButton -
Castleton - Sonoma Grove Model Home
Great RoomButton -
Castleton - Sonoma Grove Model Home
Open Great RoomButton -
Castleton - Sonoma Grove Model Home
Open Floor Plan. Kitchen to Great RoomButton -
Castleton - Sonoma Grove Model Home
KitchenButton -
Castleton - Sonoma Grove Model Home
Master Bedroom with Transom WindowsButton -
Castleton - Sonoma Grove Model Home
Master BathButton -
Castleton - Sonoma Grove Model Home
MudroomButton -
Castleton - Sonoma Grove Model Home
Button -
Castleton - Sonoma Grove Model Home
Basement Bonus RoomButton -
Castleton - Sonoma Grove Model Home
Button
Visit Us
10 Angeles Avenue
Saratoga Springs, NY 12866
Hours Of Operation
Directions
Have Questions ? Ask us!
All fields are required unless marked optional
Please try again later.
Belmonte Builders built the first house in the Albany, N.Y. region to be certified Gold under the LEED (Leadership in Energy and Environmental Design) for Homes program.

