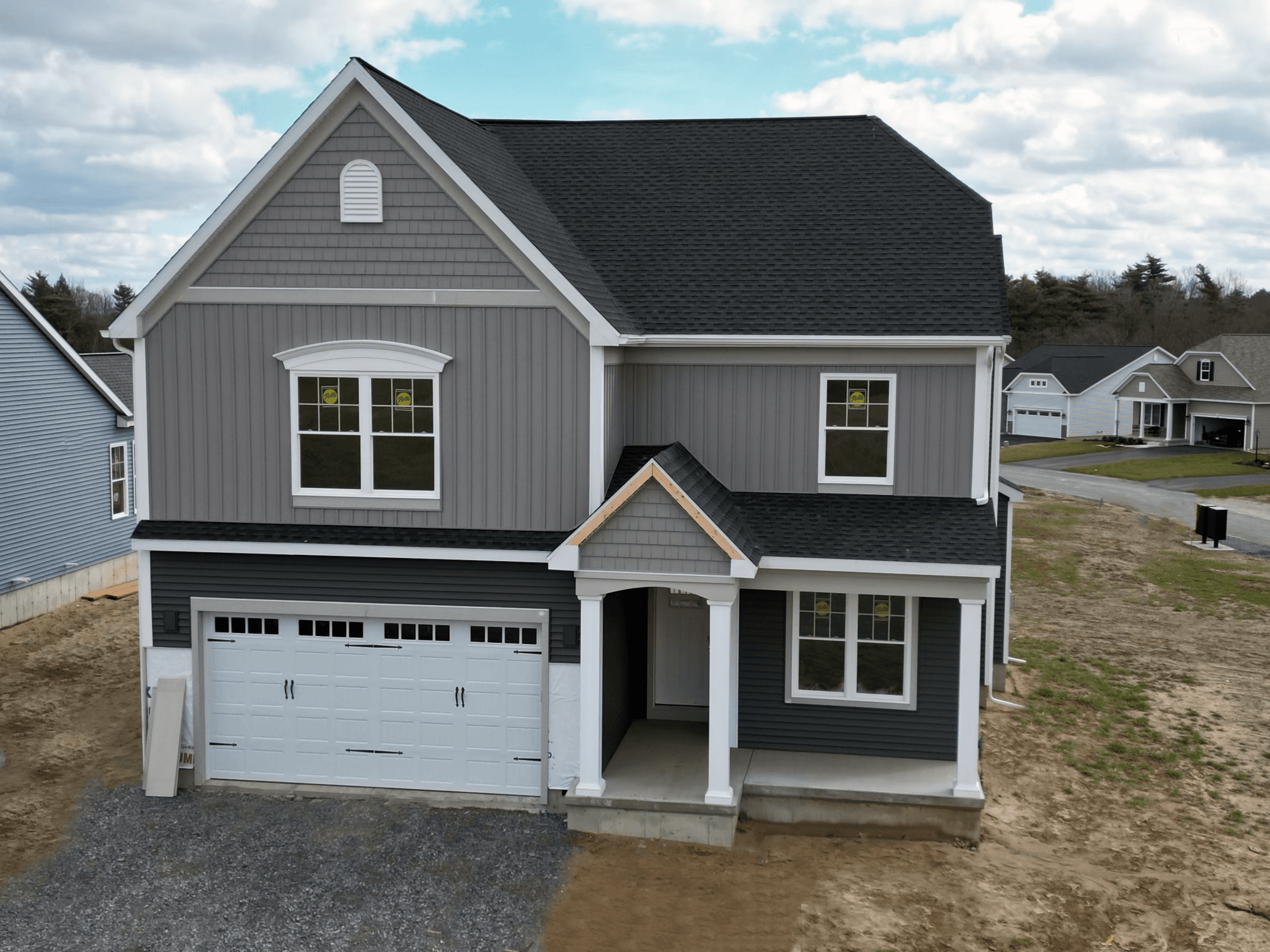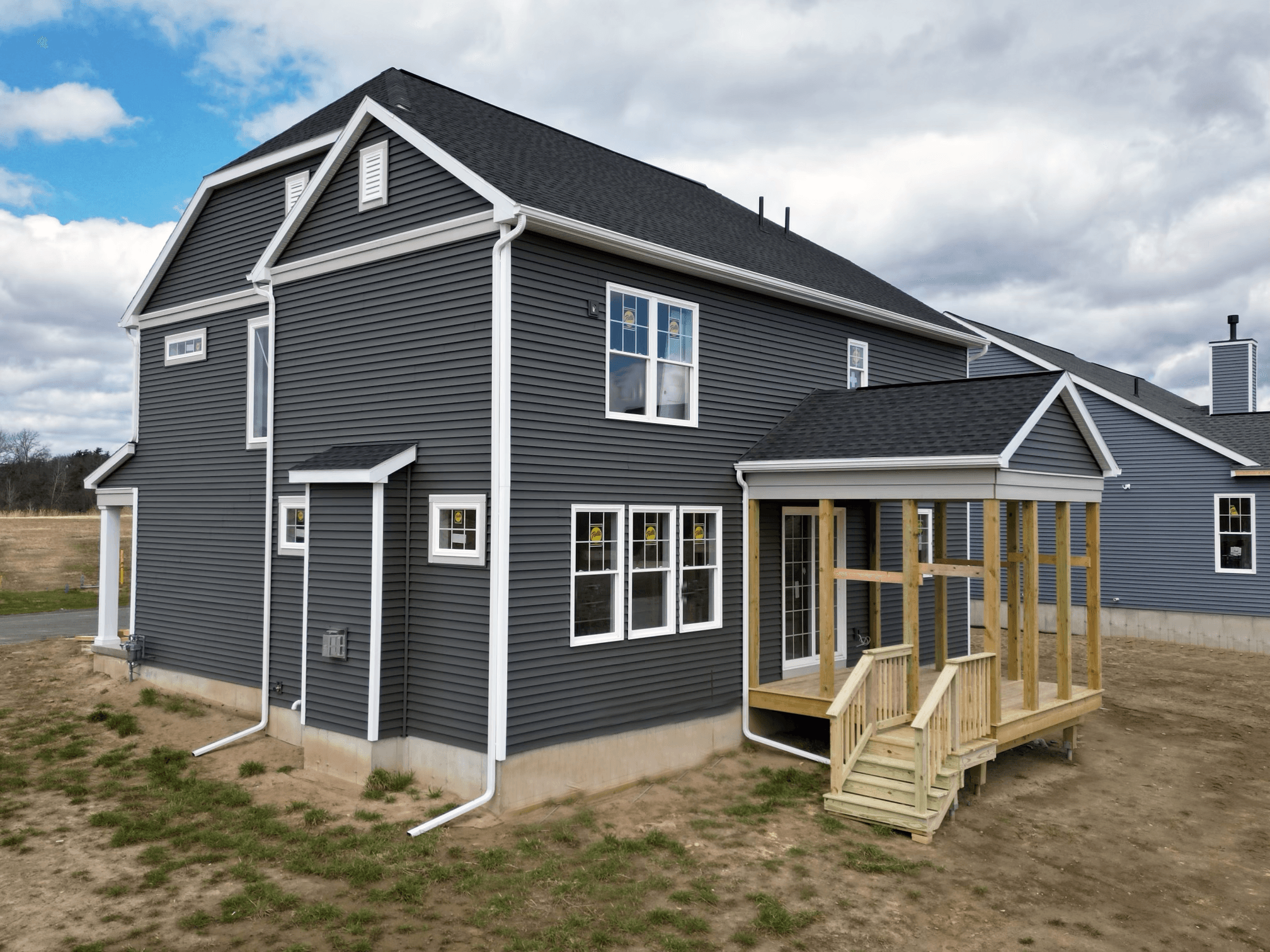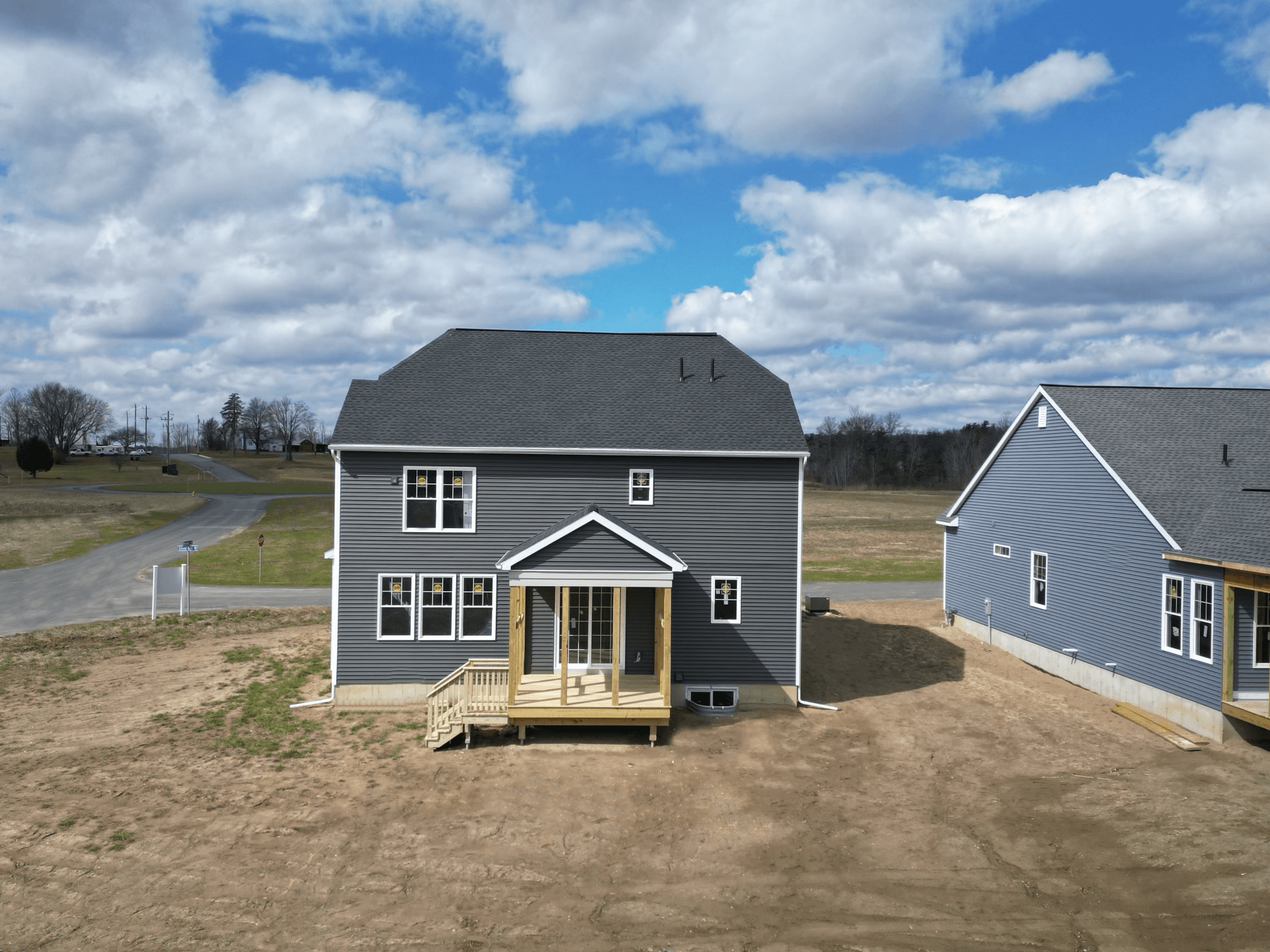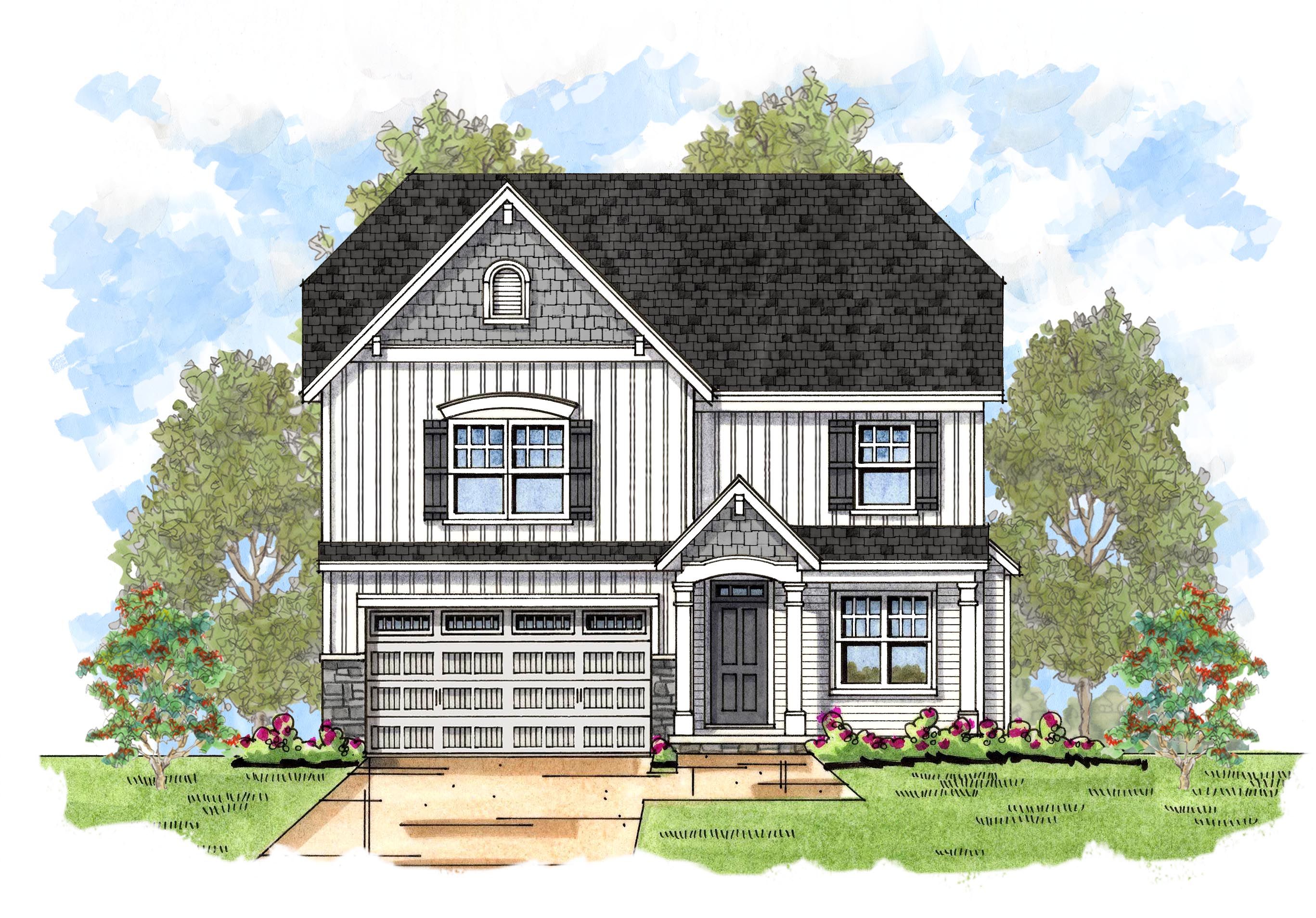Home | Quick Delivery | Stanton
13 Silver Oak Drive
Stanton Plan
This traditional floor plan has room for everything. A large Foyer makes a great first impression and opens to the study with double-entry paneled doors. This open floor plan is perfect for entertaining or family gatherings with the great room flowing seamlessly into the kitchen and dining area. A screened porch is conveniently located off the dining area offering the perfect spot to enjoy the outdoors without the bugs. The kitchen features quartz countertops with a tile backsplash and has room for everything with a large island and walk-in pantry. The great room enjoys an abundance of natural light from three large windows and features a gas burning fireplace with granite surround. A mudroom with a reach-in closet completes the main floor and is located between the kitchen and the two-car garage.On the 2nd floor, you'll find the spacious primary bedroom featuring a cathedral ceiling and an oversized, walk-in closet. The primary bath features an extended double vanity with quartz countertops, and a tiled shower with a Corian seat and frameless shower door. The laundry room is conveniently located upstairs along with three additional bedrooms that share a hallway bath. A loft completes the upstairs providing flex space for you to customize to your needs.
All fields are required unless marked optional
Please try again later.
Media Gallery
-
13 Silver Oak - Stanton Primary Up Front Elevation
13 Silver Oak - Stanton Primary Up Front ElevationButton -
13 Silver Oak - Stanton Primary Up Side Elevation
13 Silver Oak - Stanton Primary Up Side ElevationButton -
13 Silver Oak - Stanton Primary Up Rear Elevation
13 Silver Oak - Stanton Primary Up Rear ElevationButton -
Stanton 4BR, 2.5 BA Primary Up - Elevation C
Stanton 4BR, 2.5 BA Primary Up - Elevation CButton
Visit Us
13 Silver Oak Drive
Halfmoon, NY 12065
Hours Of Operation
Directions
Have Questions ? Ask us!
All fields are required unless marked optional
Please try again later.
Belmonte Builders built the first house in the Albany, N.Y. region to be certified Gold under the LEED (Leadership in Energy and Environmental Design) for Homes program.









