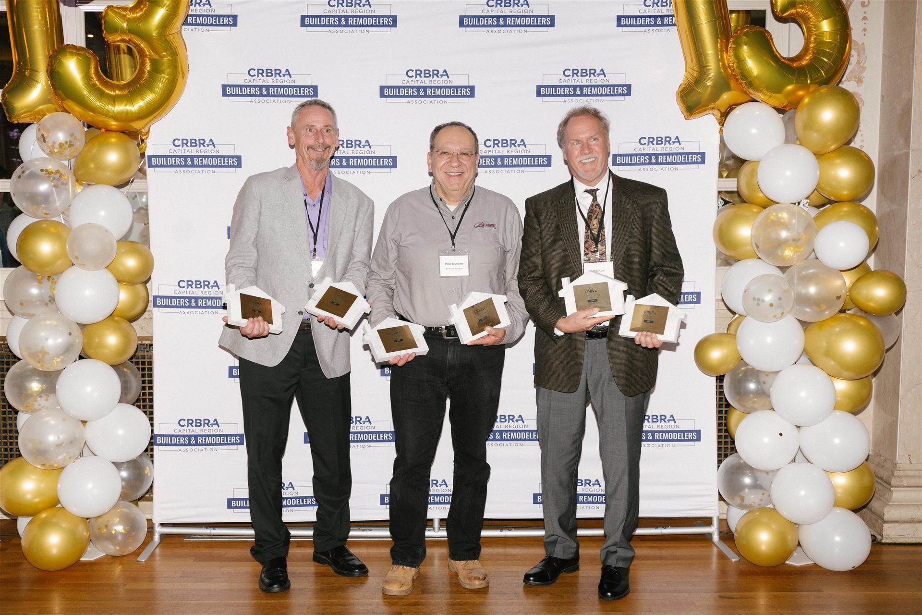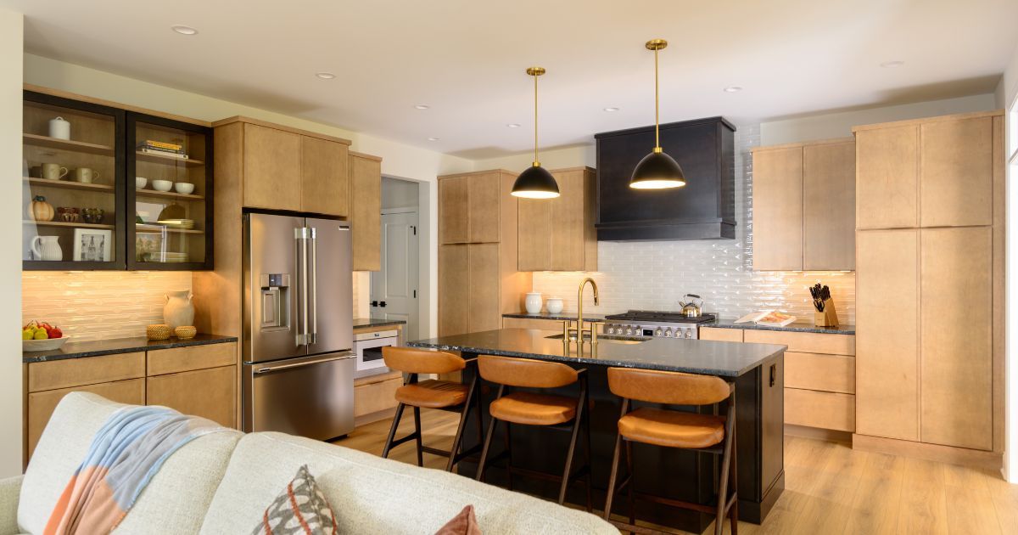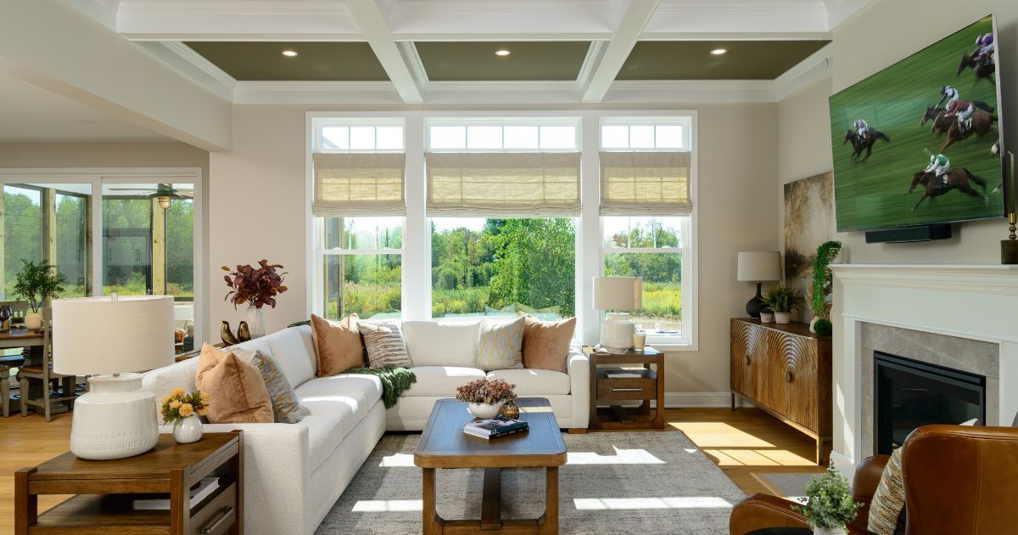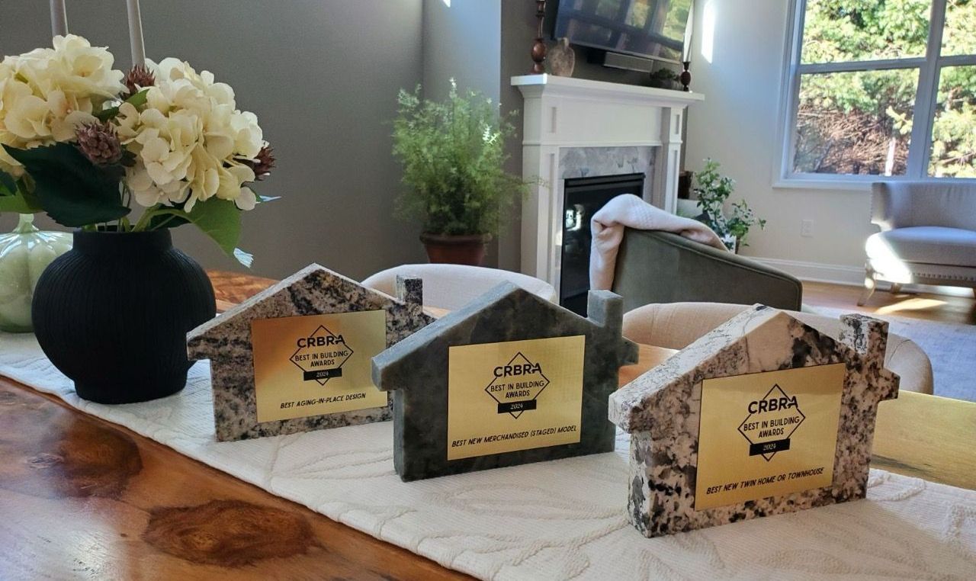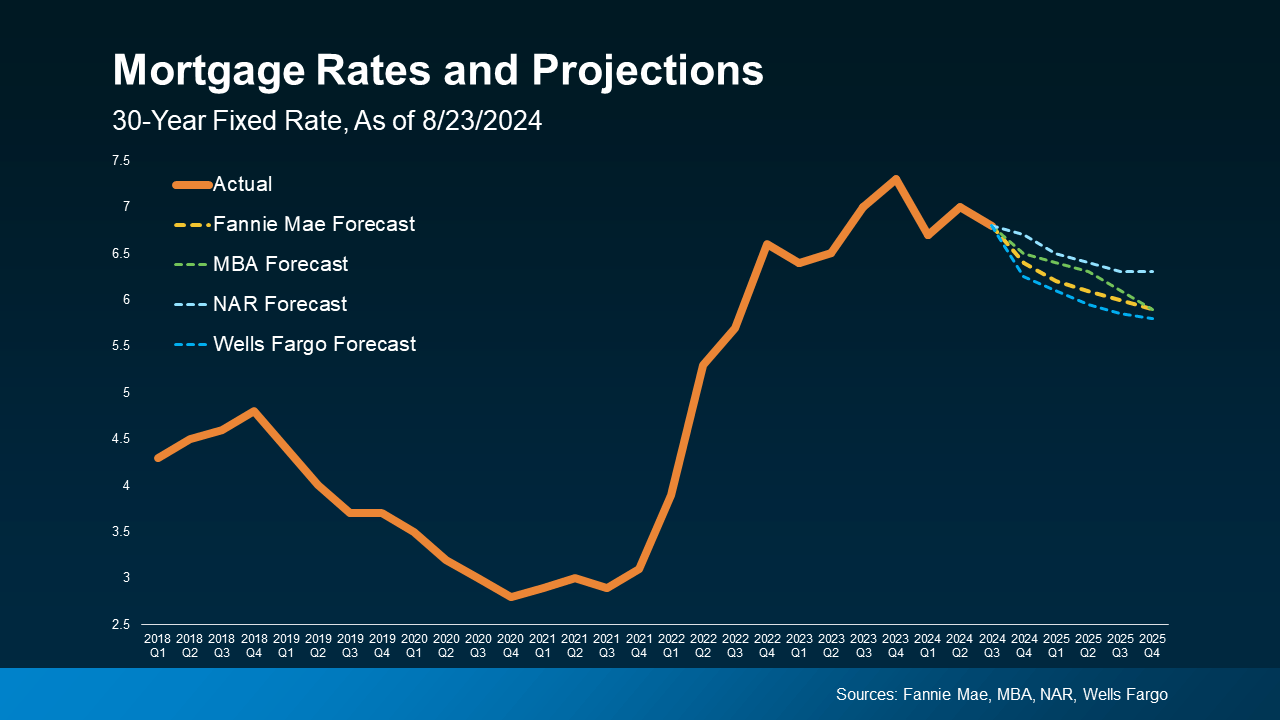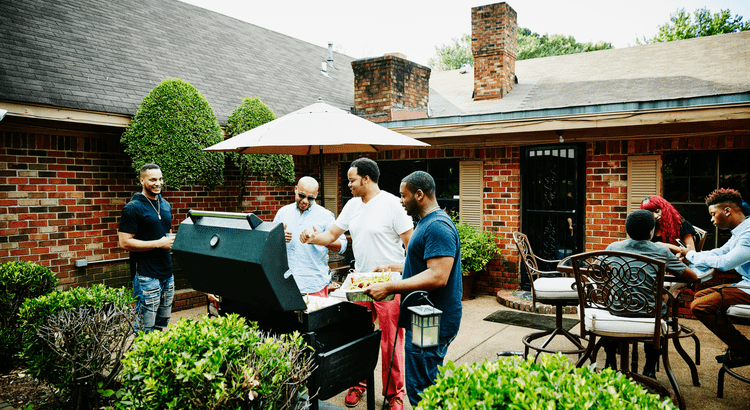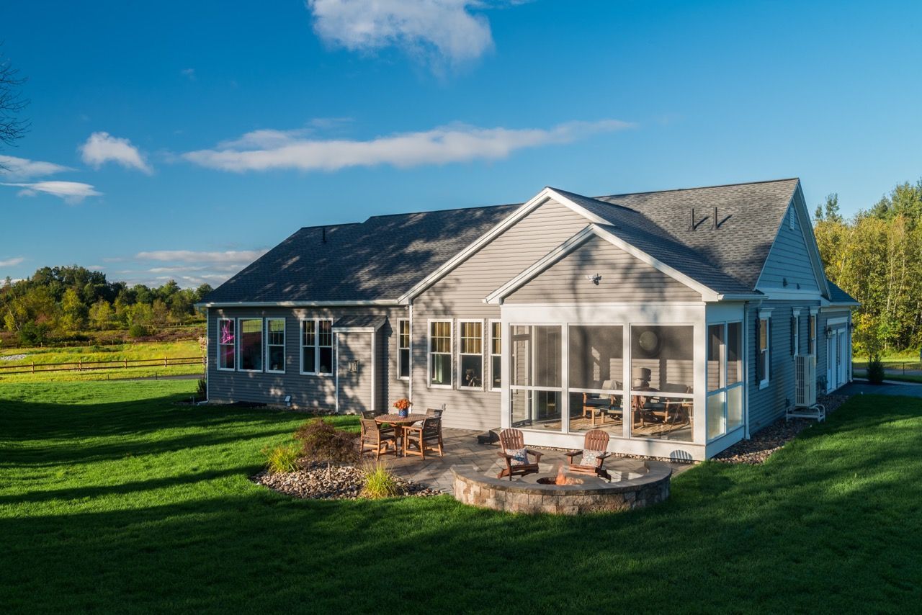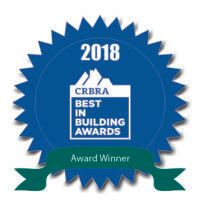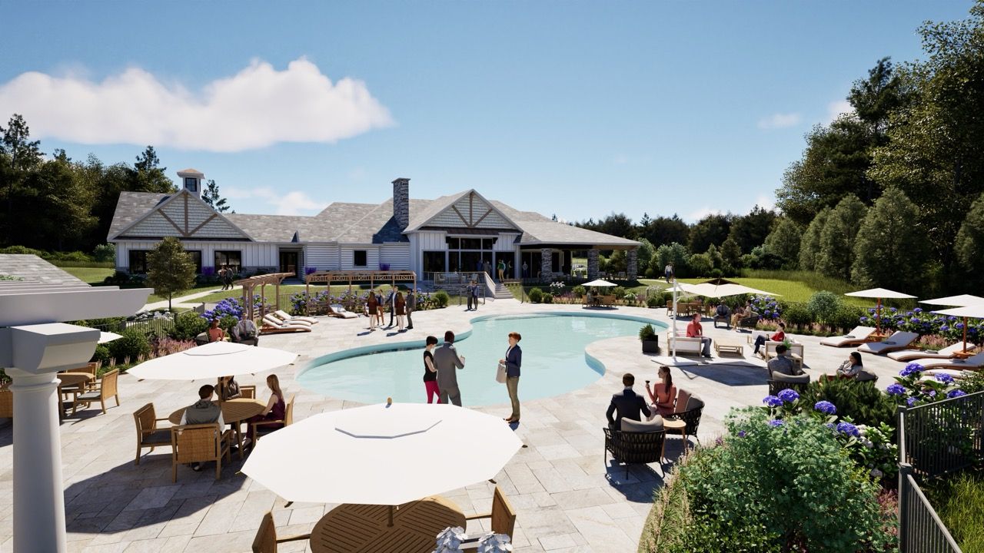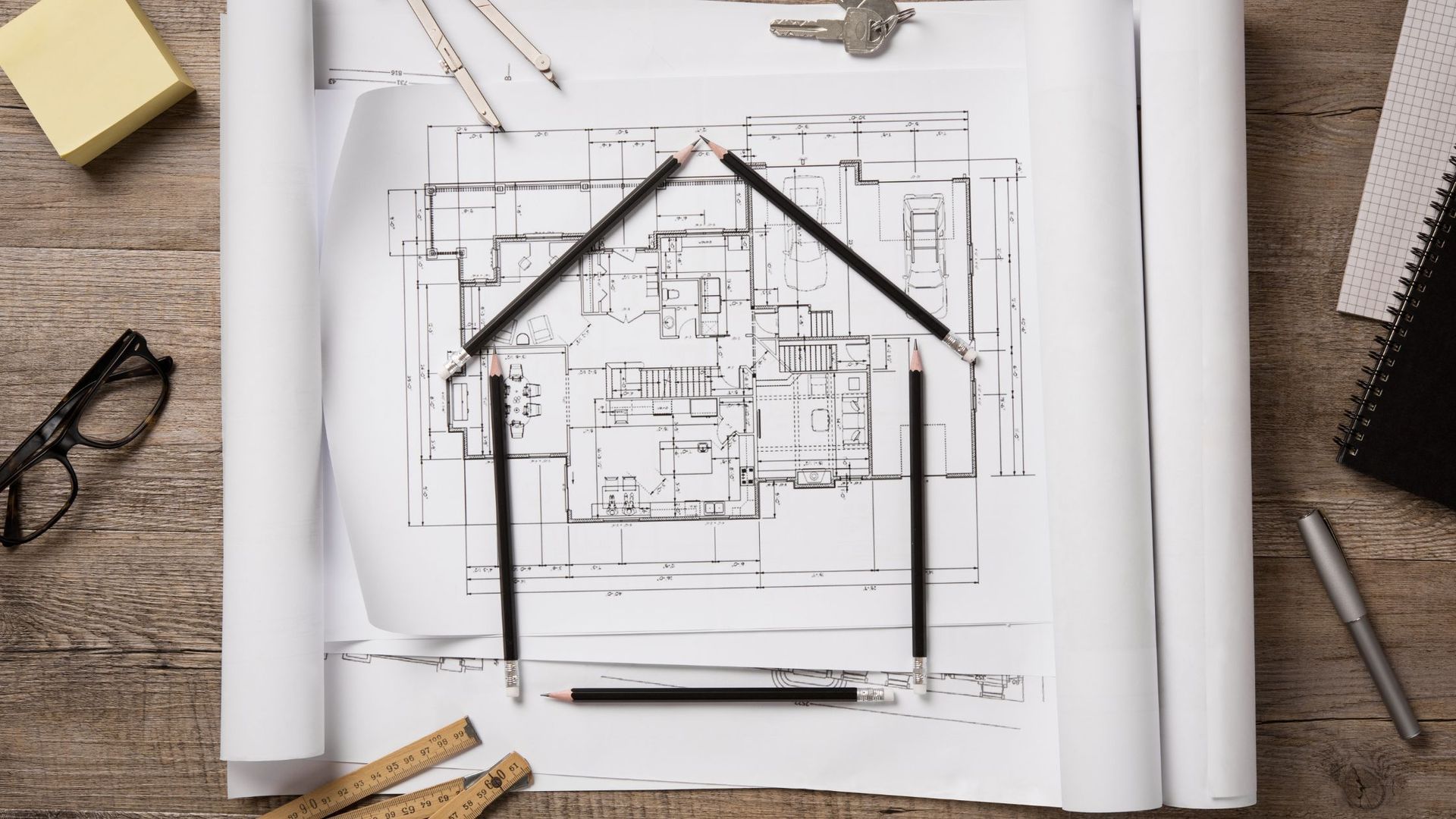Best Floor Plan under 2,500 sq. ft. (Single Family)
When designing the Castleton, we challenged ourselves to develop a “smarter” ranch floor plan that fit the needs of empty-nesters. We looked at current trends and focused on the living spaces people want and use while trimming away elements they don’t. Dropping the formal dining room and creating traffic patterns without walls, we were able to create this spacious and open ranch floor plan.
First available in January, the Castleton quickly became one of our top selling floor plans. With well over a dozen contracts signed in the first 10 months, we discovered that the Castleton not only appeals to empty-nesters, but also to young families who love its charm, flexibility and open living spaces. We are no longer surprised when clients in the market for a master-up have a change of heart once they discover our Castleton.
There’s a reason Castleton Ranch is our top selling floor plan. It’s a plan that works for generations.
Share
