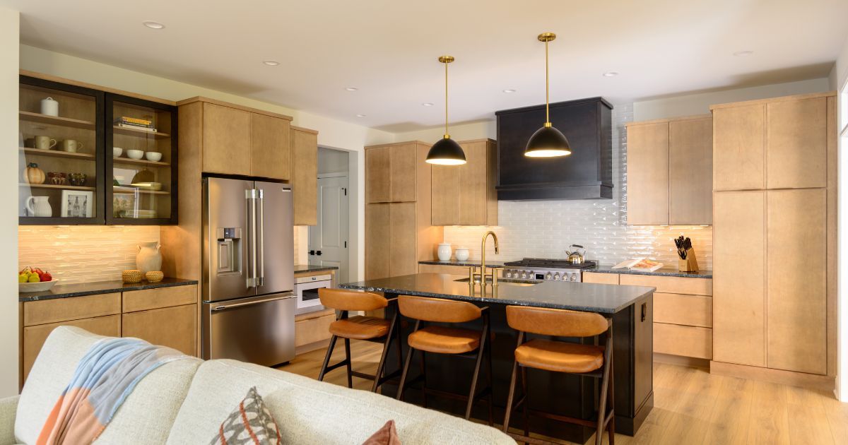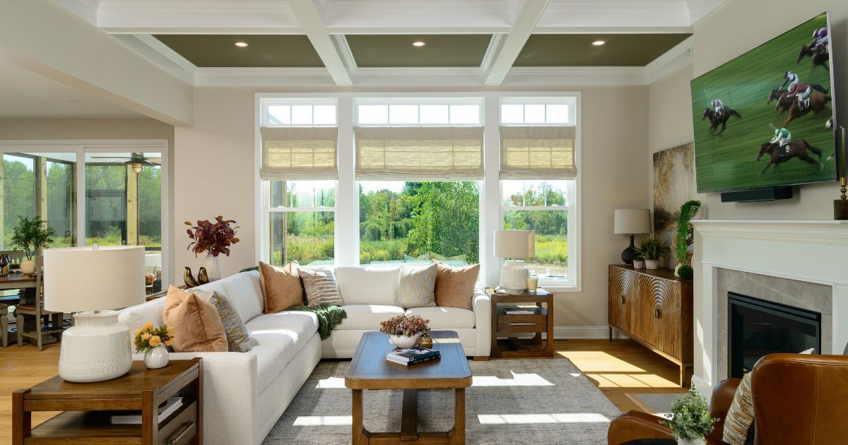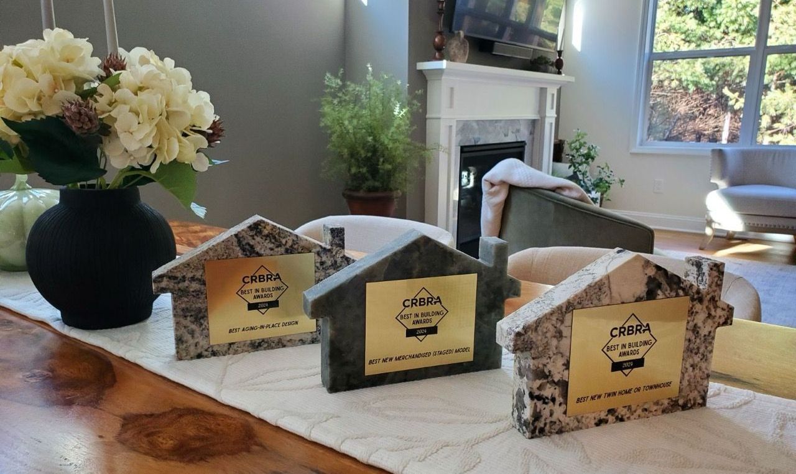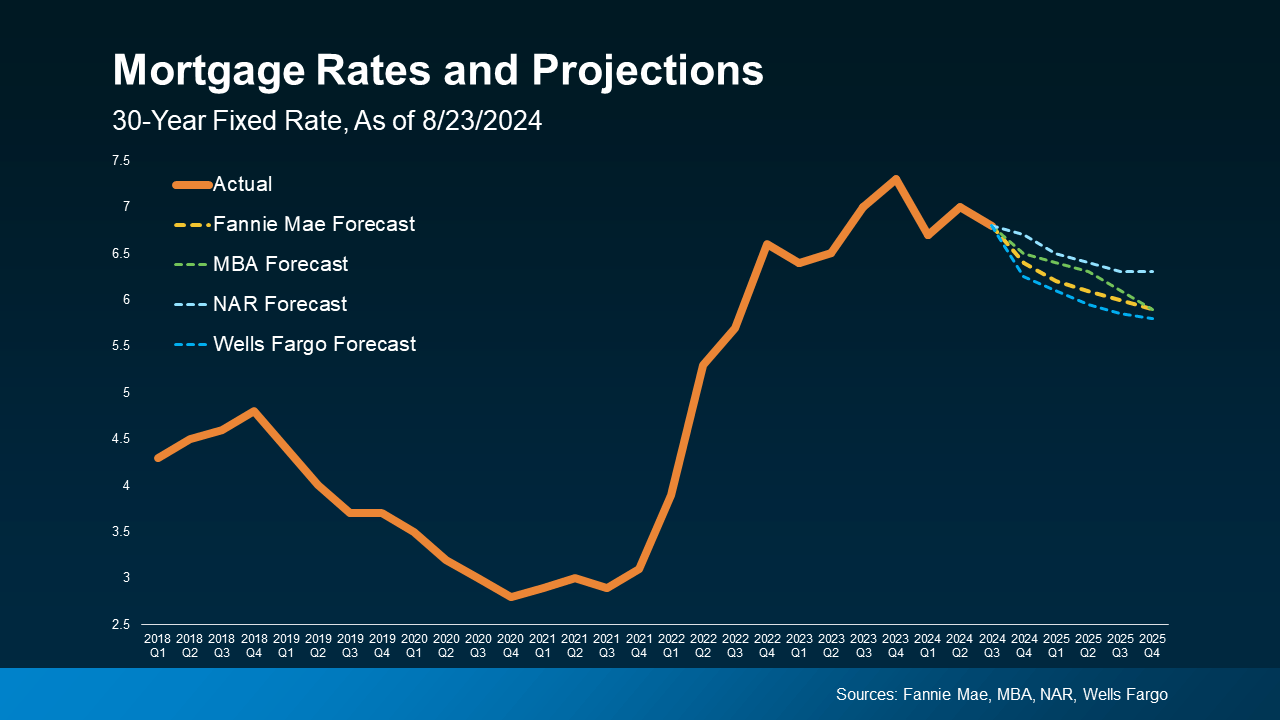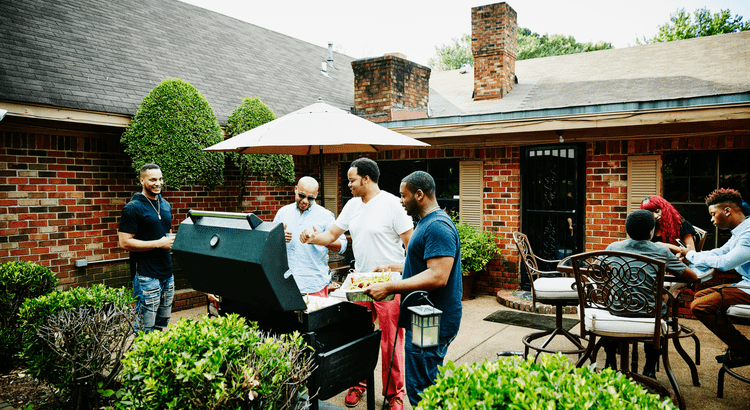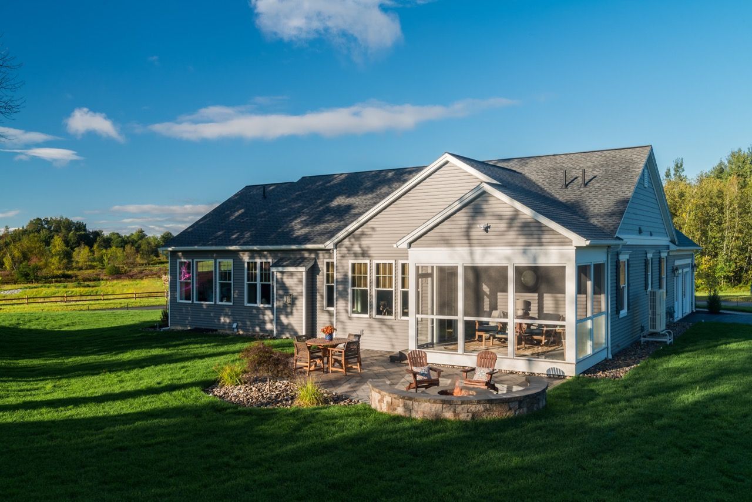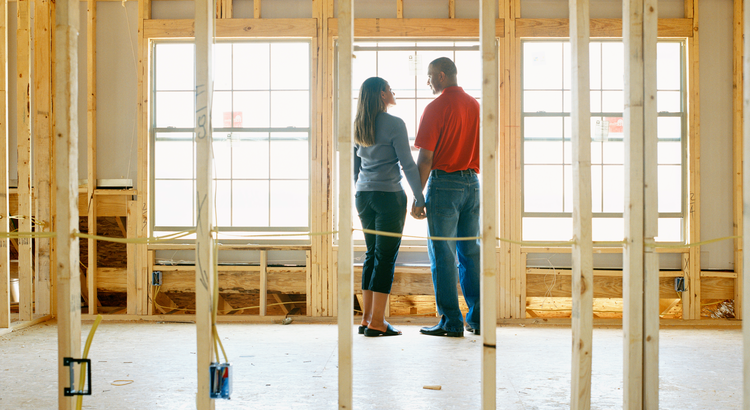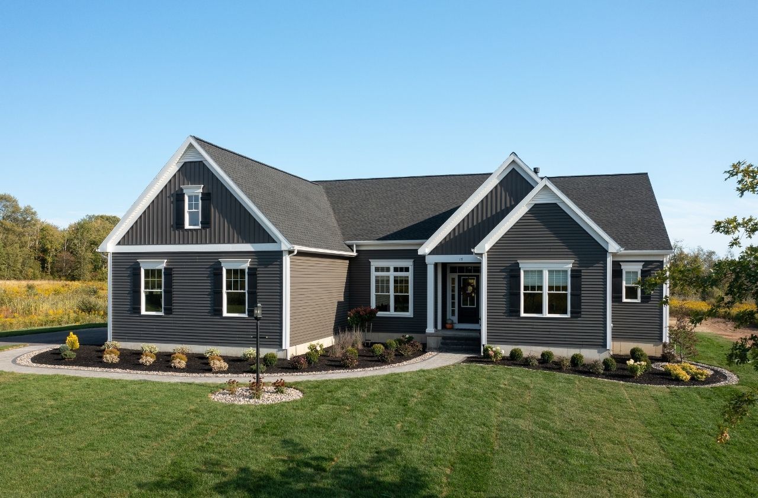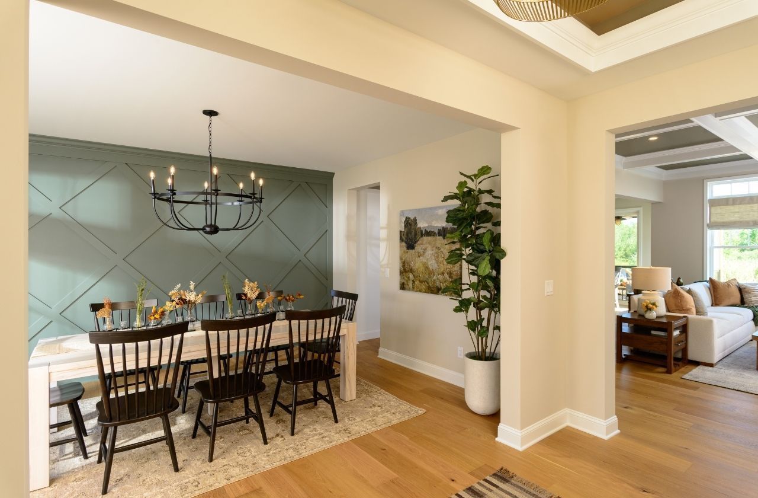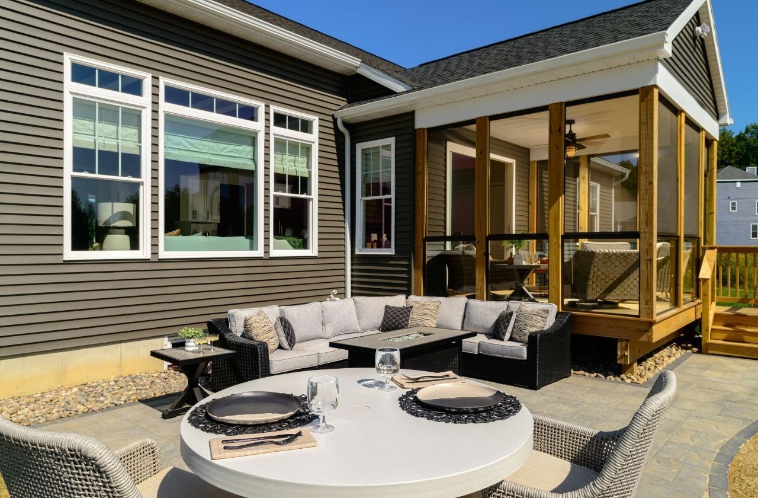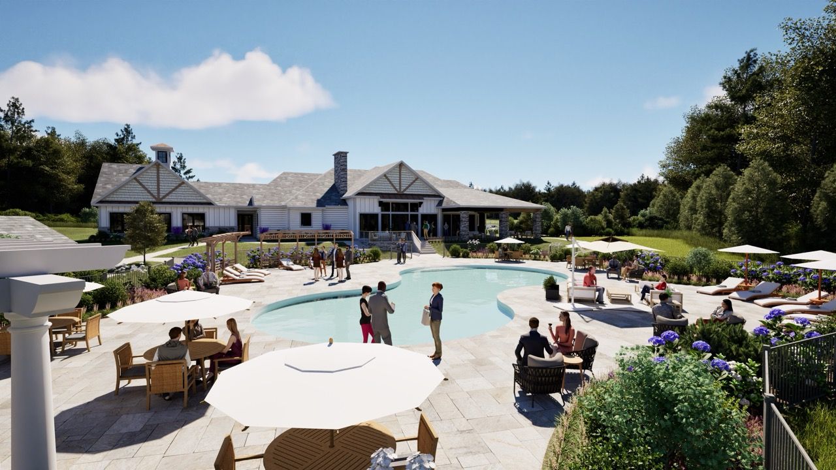Belmonte Takes Home Six (6) CRBRA Best in Building Awards!
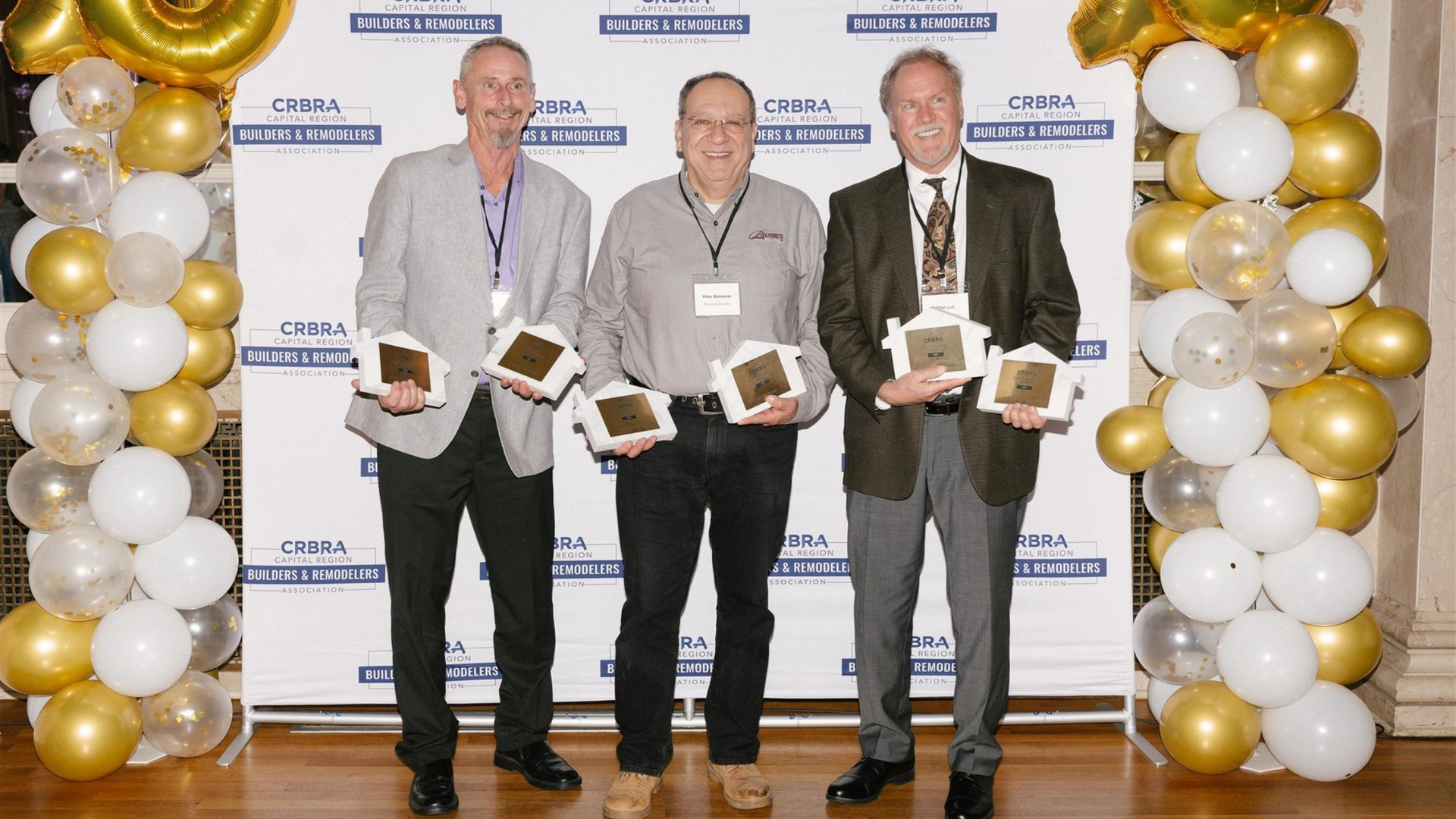
Belmonte Builders was honored to receive six (6) awards on Thursday, November 13th at the 2025 Capital Region Builders & Remodelers Association’s (CRBRA) Best in Building Awards dinner. We were proud to be recognized for excellence in the following categories:
- Best New Construction Floor Plan 2,500+ sq. ft. (Oak Hill Primary Up))
- Best Aging-in-Place Design (Lincoln Ranch)
- Best New Merchandised (staged) Model (18 Dahlia Drive, Lincoln)
- Best New Kitchen - under $75,000 (18 Dahlia Drive, Lincoln Ranch)
- Best New Primary Bath - under $50,000 (18 Dahlia Drive, Lincoln Ranch)
- Best New Twin Home or Townhome (64 Daintree Drive, Willow Primary Up)
The CRBRA Best in Building Awards is the Capital Region’s premier award program recognizing creativity, ingenuity and advancement in residential building. Through the Best in Building Awards competition, CRBRA builders, remodelers and industry-related associate members enter their best projects from kitchens and baths to floor plans and home features.
Here’s a closer look at the award-winning homes that made the evening unforgettable:
Best New Construction Floor Plan
Judging Criteria: Creative approach, aesthetic and functional value.
One of our newest floor plans, the Oak Hill balances private and shared spaces to provide comfort and flexibility for modern family living. Its main level blends traditional layout with open-concept connectivity, creating effortless flow for everyday life and easy entertaining. But it’s the second floor that truly defines this plan’s innovation. Narrow hallways are replaced with a central loft-style landing, filling the upstairs with natural light and creating an open, inviting flow. Two bedrooms share a Jack-and-Jill bath, streamlining morning routines, while a third has its own private bath, ideal for guests or teens seeking independence. The spacious primary suite completes the second floor, offering a peaceful retreat.
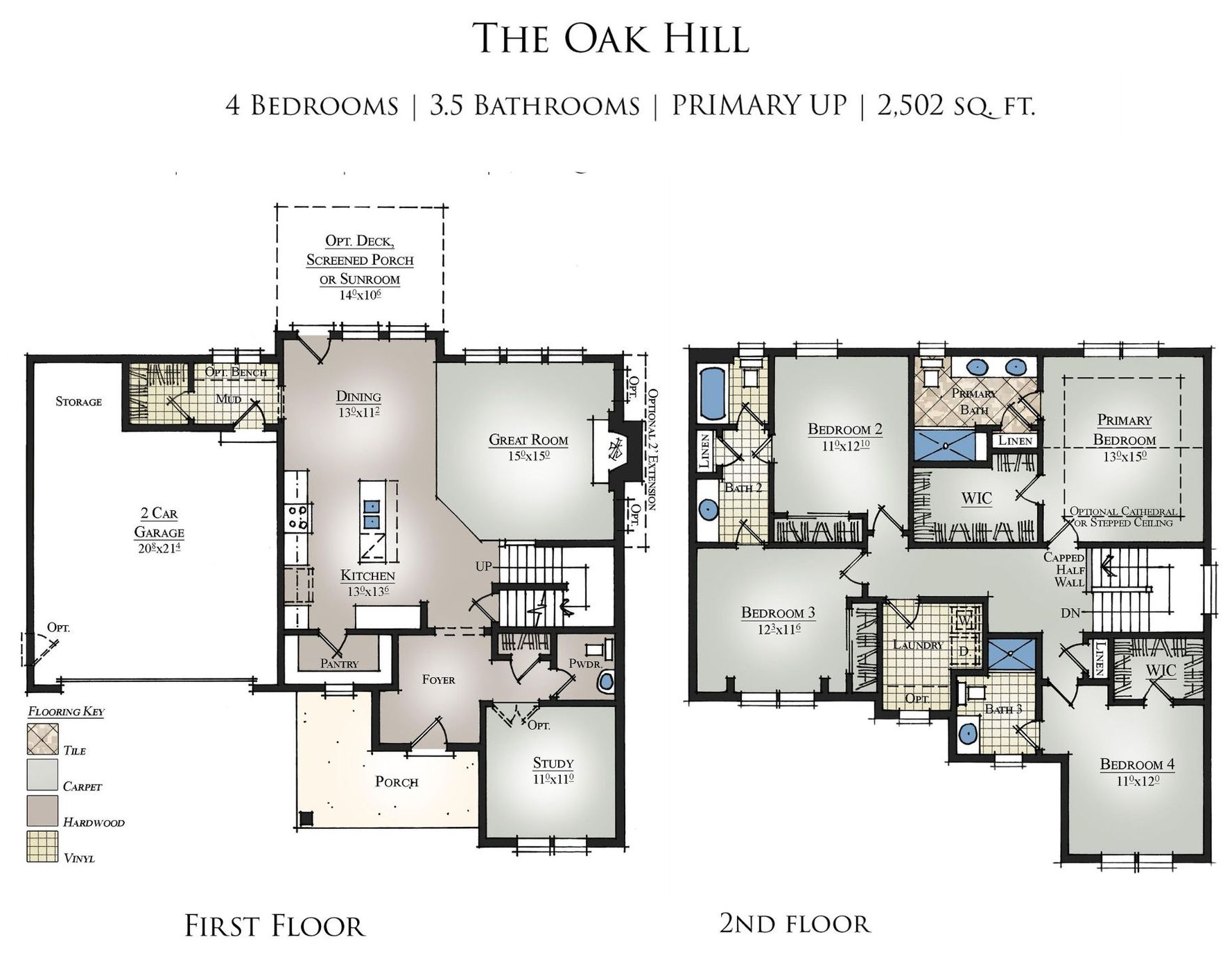
Best Aging-in-Place Design
Judging Criteria: Creative approach, aesthetic and market appeal, and effective traffic flow.
The Lincoln floor plan delivers 2,510 square feet of single-level living designed for comfort today and flexibility for tomorrow. Wide, ADA-compliant openings support accessibility, while the open layout enhances flow and comfort. The foyer creates a strong first impression, leading to a formal dining room and a private study. The great room, with a 10’ ceiling, flows seamlessly into the kitchen, where a large island, quartz countertops and stainless steel appliances combine beauty with function. The primary suite provides a spa-like escape, and two additional bedrooms ensure comfort for family or guests.
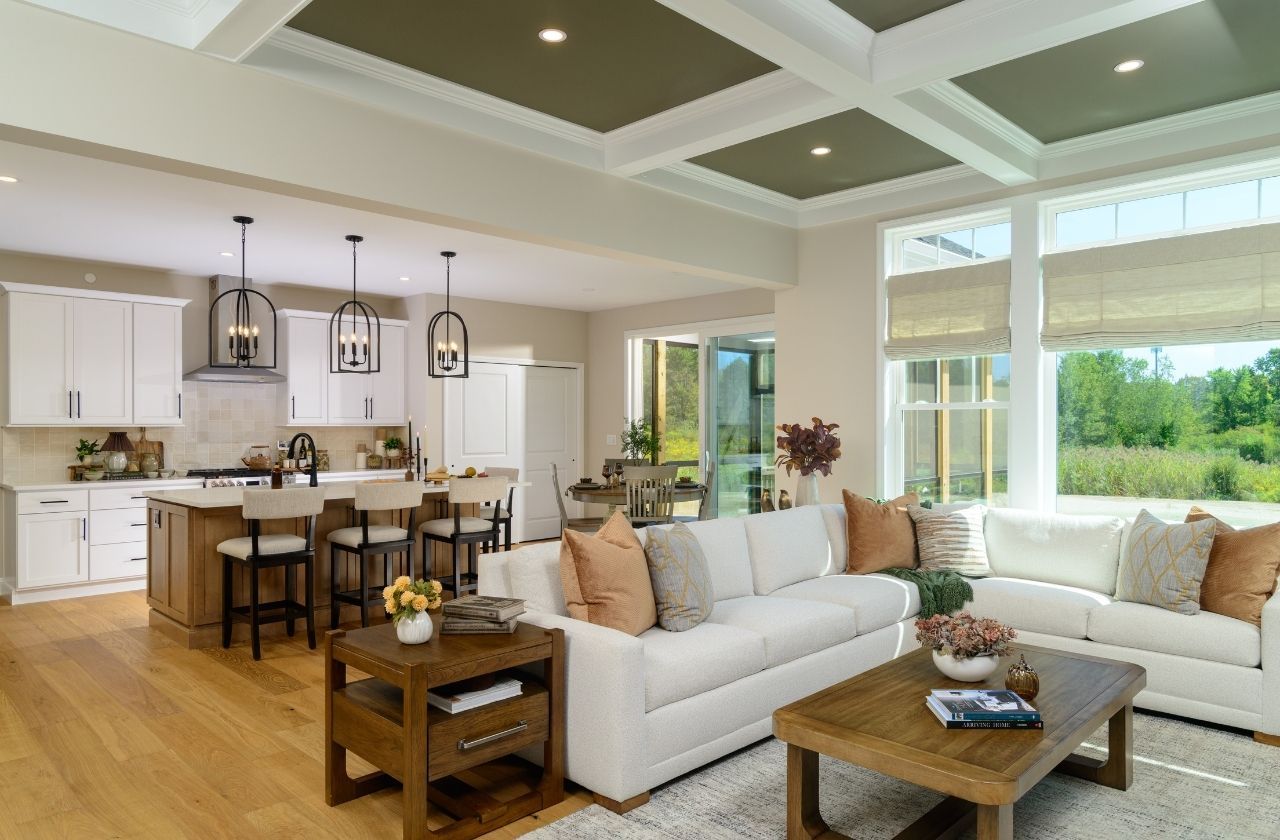
Best New Twin Home/Townhome
Judging Criteria: Overall conceptual plan, interior layouts, and exterior elevations
The Willow Primary Up combines Craftsman-inspired curb appeal with a modern, functional layout. A welcoming covered porch and Craftsman-inspired details set the tone, while the open-concept main floor—with windows on three sides—creates a bright, airy living space perfect for both everyday comfort and entertaining. Upstairs, a versatile loft, luxurious primary suite, and spacious secondary bedrooms provide comfort and flexibility. Blending architectural character with smart functionality, the Willow delivers modern living with warmth, light, and exceptional livability.
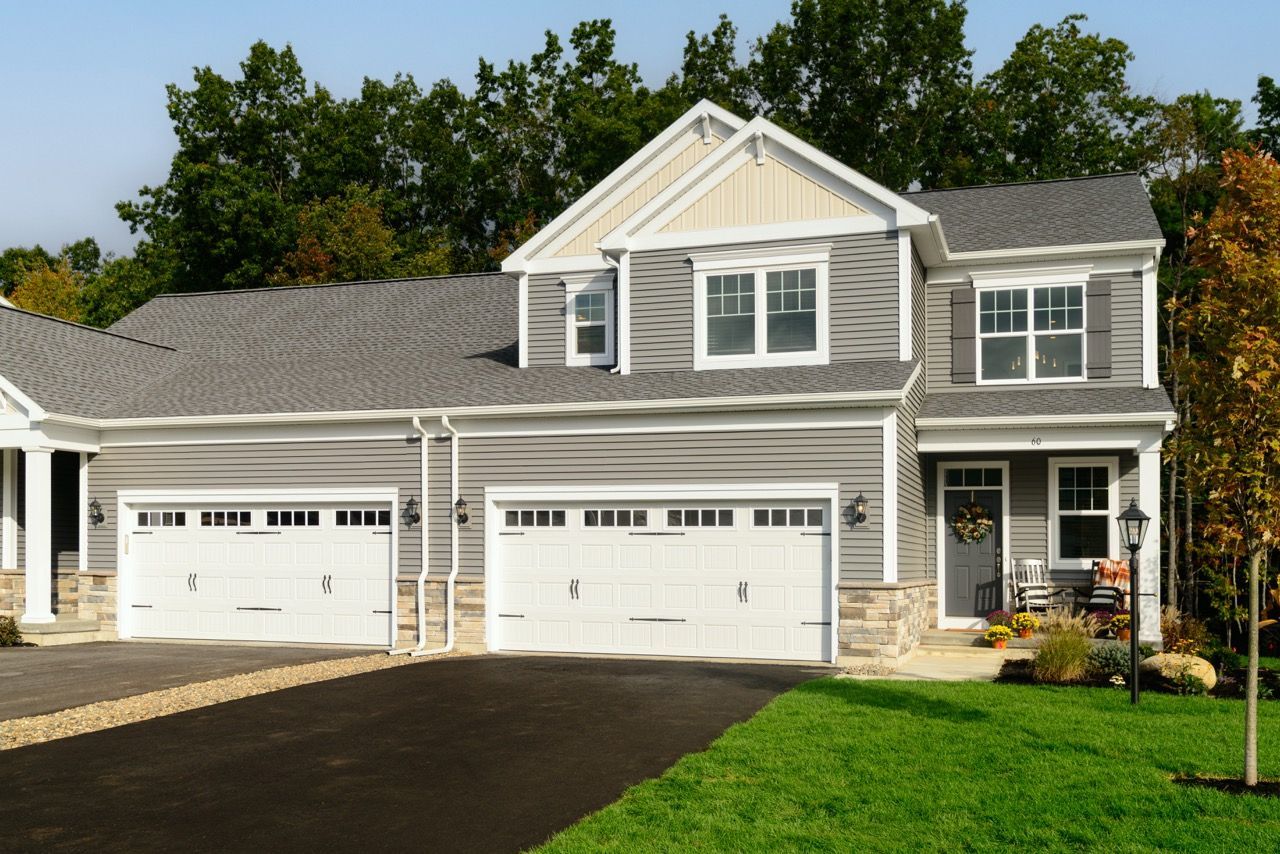
Best New Kitchen <$75k
Judging Criteria:
Creative approach, aesthetic appeal, sensitivity to existing structure and elements, and functional value.
The kitchen at 18 Dahlia Drive blends style and function within a $75,000 budget. A large working island anchors the space, surrounded by 42-inch tall wall cabinets, quartz countertops, and a coordinating tile backsplash. Stainless steel appliances, including a gas range, elevate performance, while a large pantry keeps everything organized. Natural light fills the adjacent dining nook, creating a warm setting for meals. Just beyond, a beautiful screened porch extends entertaining outdoors. With smart flow, abundant storage, and refined finishes, this kitchen delivers both everyday convenience and timeless appeal.
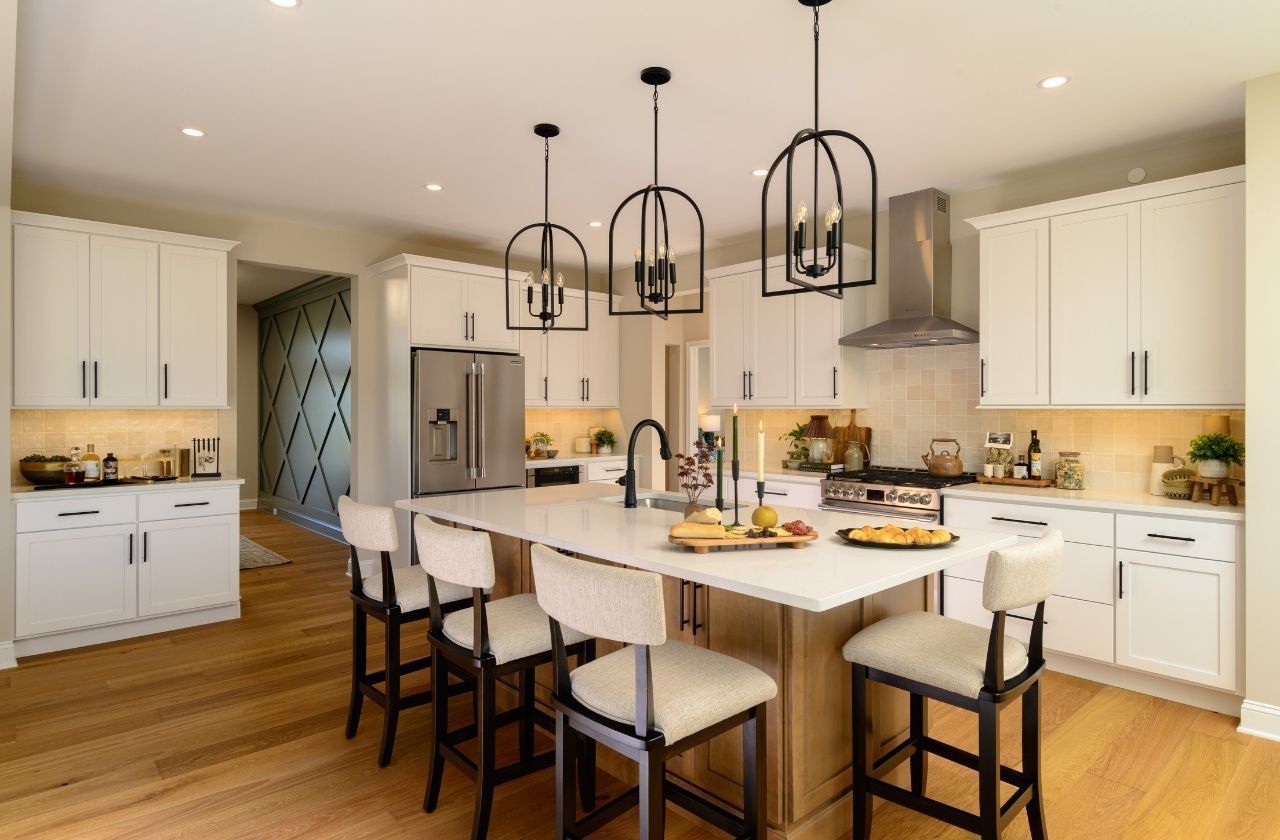
Best New Primary Bath <$50k
Judging Criteria: Creative approach, aesthetic appeal, sensitivity to existing structure and elements, and functional value.
The primary bath at 18 Dahlia Drive blends modern style with spa-like comfort for under $50,000. A freestanding soaking tub with sleek floor-mounted faucet anchors the space, complemented by a frameless glass shower door. Large-format charcoal tile contrasts beautifully with crisp white quartz vanities, while matte black hardware adds a contemporary edge. Natural light enhances the open, calming feel, and the layout provides seamless flow to a massive walk-in closet. Balancing creativity, function, and aesthetic appeal, this bath elevates daily routines into a private retreat.
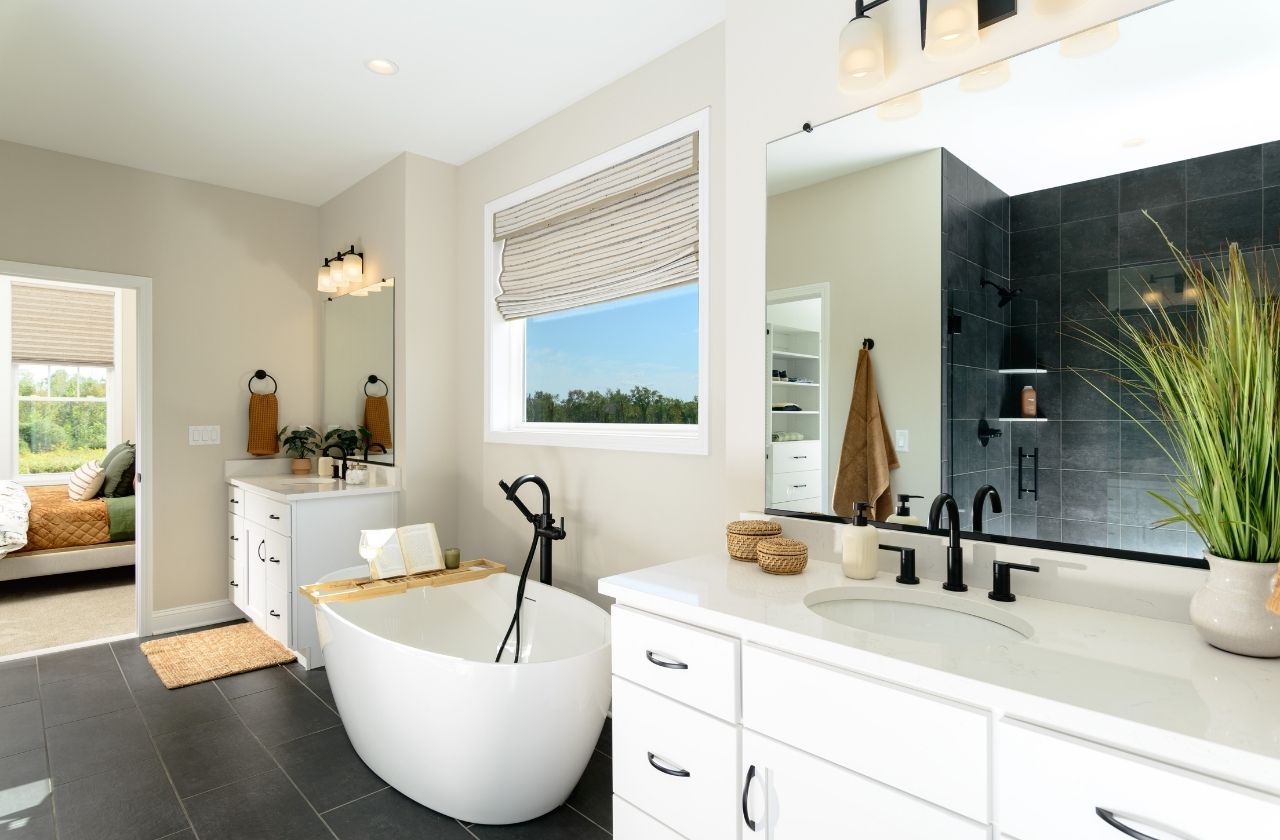
Best New Merchandised Model
Judging Criteria:
Approach for target market, use of space, use of color, furniture, etc.
Set on a picturesque 1.57-acre lot, 18 Dahlia Drive offers single-level living with timeless style. The floor plan reflects how buyers live today—balancing open spaces for entertaining with private retreats. From the moment you enter, architectural details and a warm, neutral color palette set the tone. Elegant details like 10’ ceilings, a chef’s kitchen, a bold accent wall and a spa-inspired primary bathroom, reflect both beauty and function.
The Lincoln brings together thoughtful design and exceptional craftsmanship for a home that truly lives beautifully.
Share
